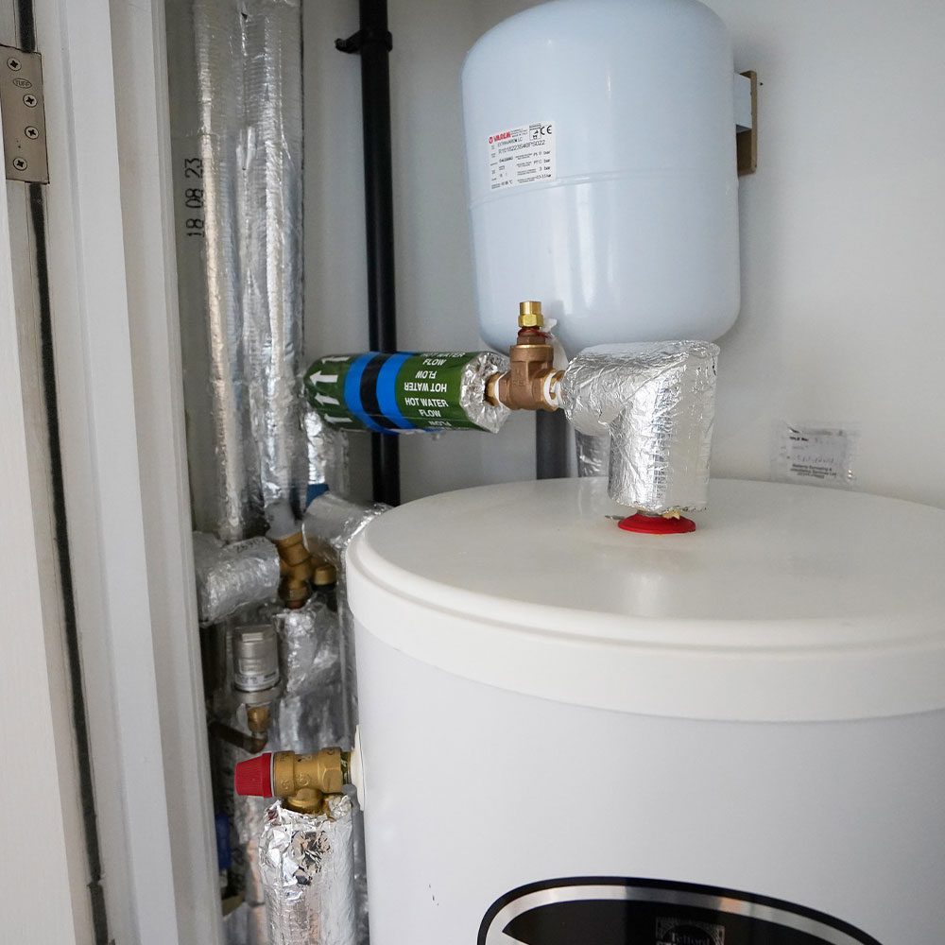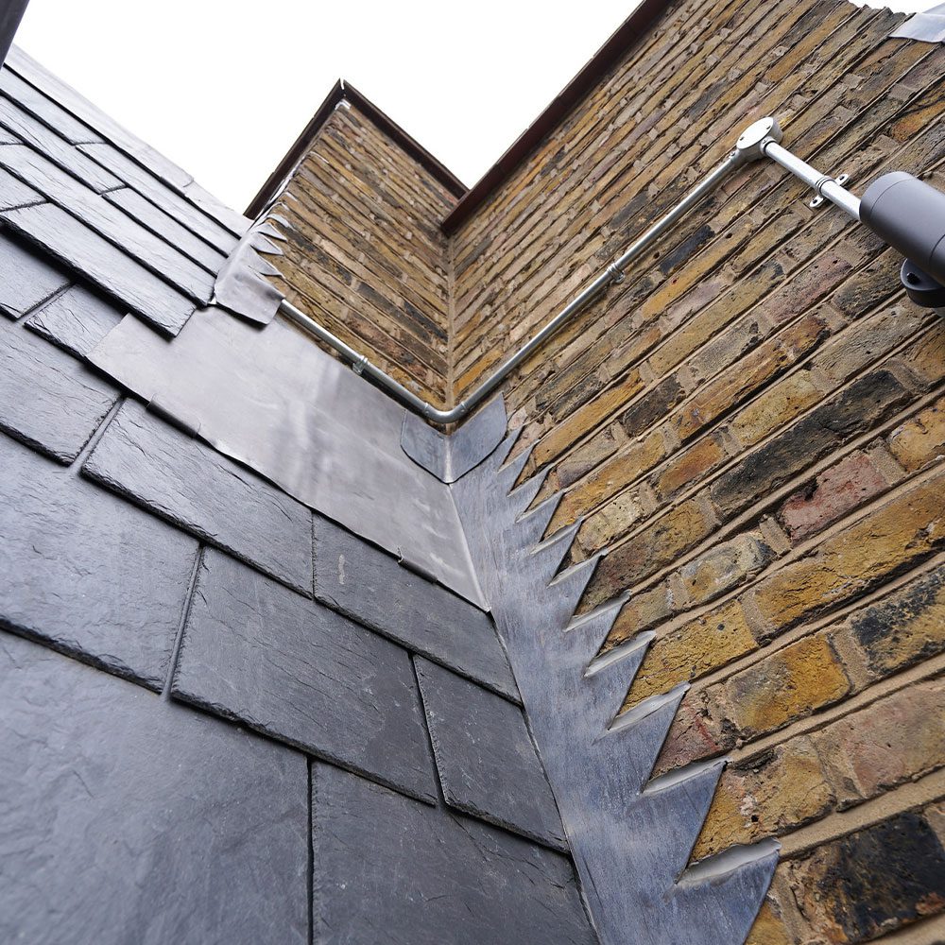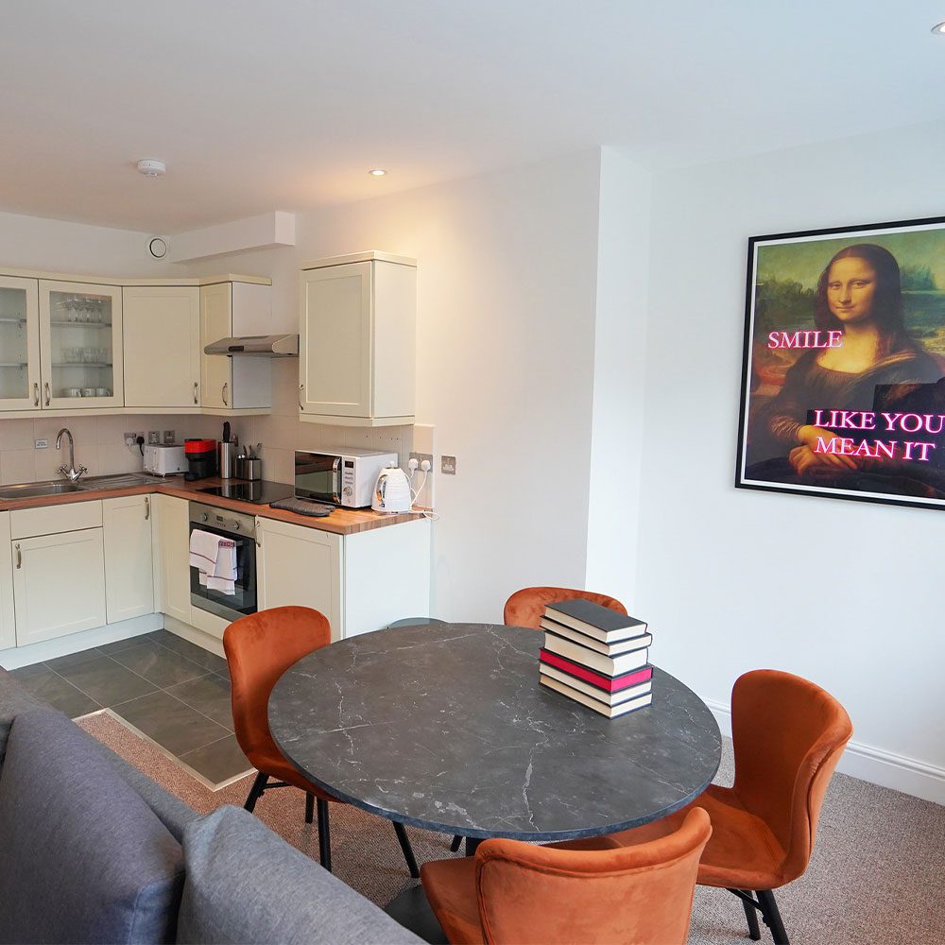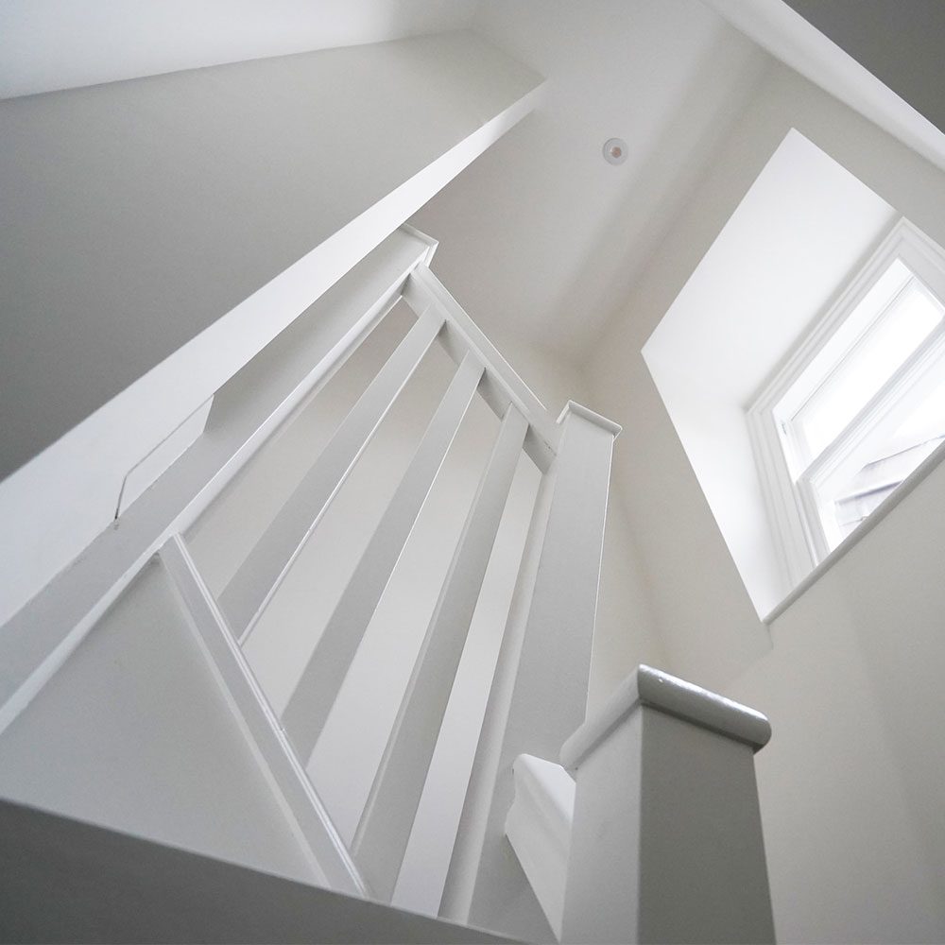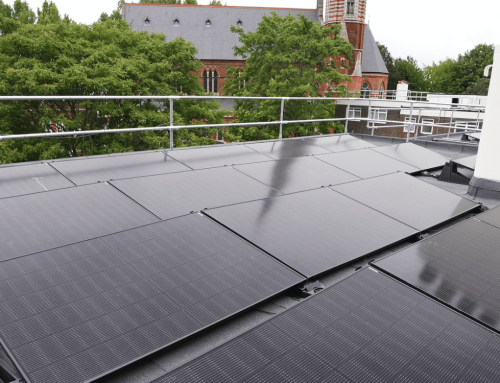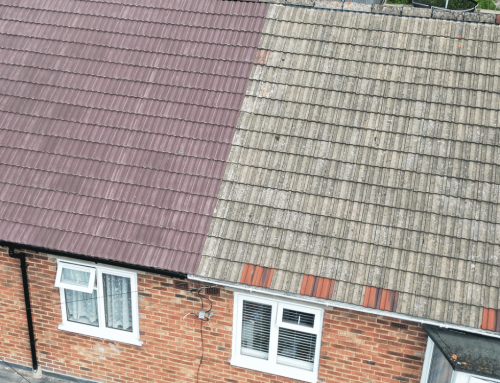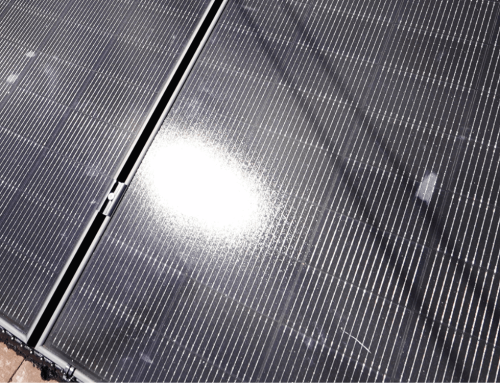Regency Grove
Client Name
Housing
Sector
Fitzrovia, London
Location
Roof Extension and Refurbishment
Category
Our team completed a mansard extension increasing the residential space by one storey at a value of £700,000 across 6 months
Project Details
For our new client, Regency Grove, a property consultancy, we executed a property extension at their London property located at 30 Foley Street. This included a mansard extension, boosting the property’s residential space and overall value.
Our process began with the installation of an up and over scaffold, followed by the complete removal and replacement of the roof structure. We incorporated 4 dormer windows and installed durable Welsh slate tiles.
Our team constructed a new timber frame mansard apartment, complete with sash windows and a carefully designed floor and ceiling assembly, seamlessly integrating it with the existing 3rd floor. The newly added 4th floor apartment boasts a contemporary kitchen/diner, bathroom, and bedroom.
We also implemented a private staircase for the 4th floor apartment, improving the accessibility from the 3rd floor communal area, along with a new communal staircase from level 2 to 3. Additionally, we added a stylish balcony space, providing residents with a cosy outdoor space.
Our scope of work extended beyond the new floor construction, encompassing works on the existing 3rd floor apartment, including alterations to the entrance and refurbishments of the floors. This encompassed modern bathroom installation with underfloor heating, new kitchens with integrated appliances as well as painted and decorated.
Our Mechanical & Electrical (M&E) teams implemented state-of-the-art heating and hot water system, comprising a new domestic hot and cold-water installation, storage tank, booster set, pipework infrastructure. Additional enhancements included ventilation improvements, upgrades to heating control systems and the installation of a sophisticated fire mist system and wireless fire alarm system for enhanced safety.
Furthermore, we undertook exterior upgrades including the installation of a new power cable to accommodate the expanded building, restoring the steps and pavement, and decorated the front entrance door.
Throughout the roof extension and refurbishment project with Regency Grove, the building remained fully occupied, and our focus remained on delivering high quality results while prioritising resident comfort and operational continuity.
Project Details
For our new client, Regency Grove, a property consultancy, we executed a property extension at their London property located at 30 Foley Street. This included a mansard extension, boosting the property’s residential space and overall value.
Our process began with the installation of an up and over scaffold, followed by the complete removal and replacement of the roof structure. We incorporated 4 dormer windows and installed durable Welsh slate tiles.
Our team constructed a new timber frame mansard apartment, complete with sash windows and a carefully designed floor and ceiling assembly, seamlessly integrating it with the existing 3rd floor. The newly added 4th floor apartment boasts a contemporary kitchen/diner, bathroom, and bedroom.
We also implemented a private staircase for the 4th floor apartment, improving the accessibility from the 3rd floor communal area, along with a new communal staircase from level 2 to 3. Additionally, we added a stylish balcony space, providing residents with a cosy outdoor space.
Our scope of work extended beyond the new floor construction, encompassing works on the existing 3rd floor apartment, including alterations to the entrance and refurbishments of the floors. This encompassed modern bathroom installation with underfloor heating, new kitchens with integrated appliances as well as painted and decorated.
Our Mechanical & Electrical (M&E) teams implemented state-of-the-art heating and hot water system, comprising a new domestic hot and cold-water installation, storage tank, booster set, pipework infrastructure. Additional enhancements included ventilation improvements, upgrades to heating control systems and the installation of a sophisticated fire mist system and wireless fire alarm system for enhanced safety.
Furthermore, we undertook exterior upgrades including the installation of a new power cable to accommodate the expanded building, restoring the steps and pavement, and decorated the front entrance door.
Throughout the roof extension and refurbishment project with Regency Grove, the building remained fully occupied, and our focus remained on delivering high quality results while prioritising resident comfort and operational continuity.



