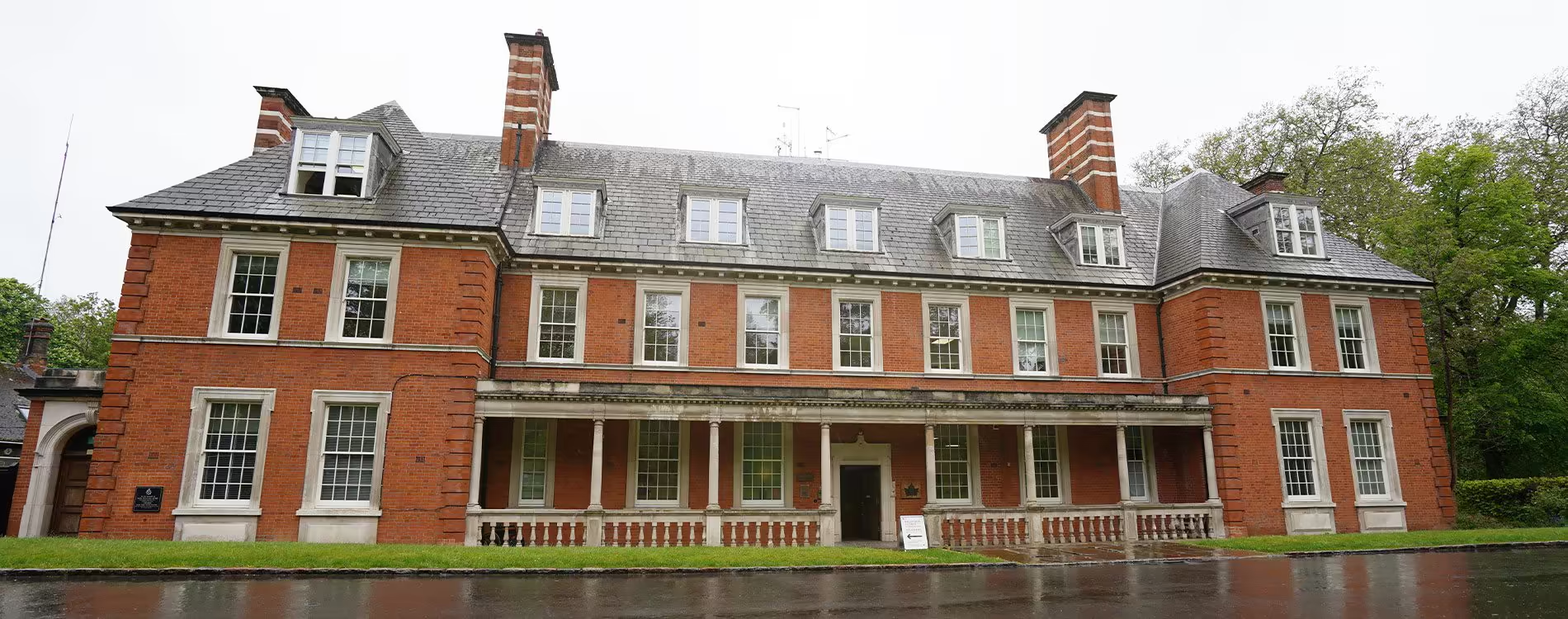Project Details
We stripped the south and east elevations back to the substrate blockwork and removed all combustible materials, then secured a Tyvek breathable membrane to the substrate and Ethylene Propylene Diene Monomer (EPDM) synthetic rubber membrane around windows and door openings to seal and keep the building watertight.
To the substrate blockwork and concrete floor beams we anchored a Plastestrip fastframe rain screen cladding support system: ‘helping hand’ L Shape brackets with a 3mm rigid PVC thermal isolator pad fitted to the back to which we fixed L rails(vertical profiles) and T rails (horizontal profiles) using EJOT self-drill screws.
We then fixed Rockwall Rainscreen duo slabs insulation(90mm thick) to the substrate blockwork and membrane. This is a dual-density insulation product which is specifically developed for use within a ventilated cladding system. When tightly butted, its fibres knit together to provide a continuous thermal performance, virtually eliminating heat loss.
Finally, to complete the Replacement Rain Screen Cladding Systems Project, the Axis team installed Siderise fire barriers both vertically and horizontally to maximise resistance to both smoke and fire and provide compartmentalisation in the external façade. And, finally we secured the finishing layer- rock panel A2 Rockclad rain screen (9mm thick) – to the steel and aluminium system. Made from prefabricated compressed rock wool, Rockclad panels panels offer a high performance when assessed for reaction to fire.
Additionally, we stripped (back to the substrate) and removed completely the existing plastic PVC spandrel panels on the north elevation replacing them with Siderise fire barriers and fire resistant metal panels.
Care of Residents
Harbour Ridge is a seven-floor building housing 31 flats which are owned by private leaseholders. As all the flats were occupied, Axis’ dedicated Resident Liaison Officers kept all residents fully informed of our works from precon survey to finish, through face-to-face meetings and hand-posted letters and news updates.
Benefits of the Replacement Rain Screen Cladding Systems Project for residents and clients
This project was completed in just 8 months, minimising disruption to residents as all our works were conducted externally. The Replacement Rain Screen Cladding System improves the U-value, or thermal transmittance, of the building as well as making it fire-safe for residents.




























