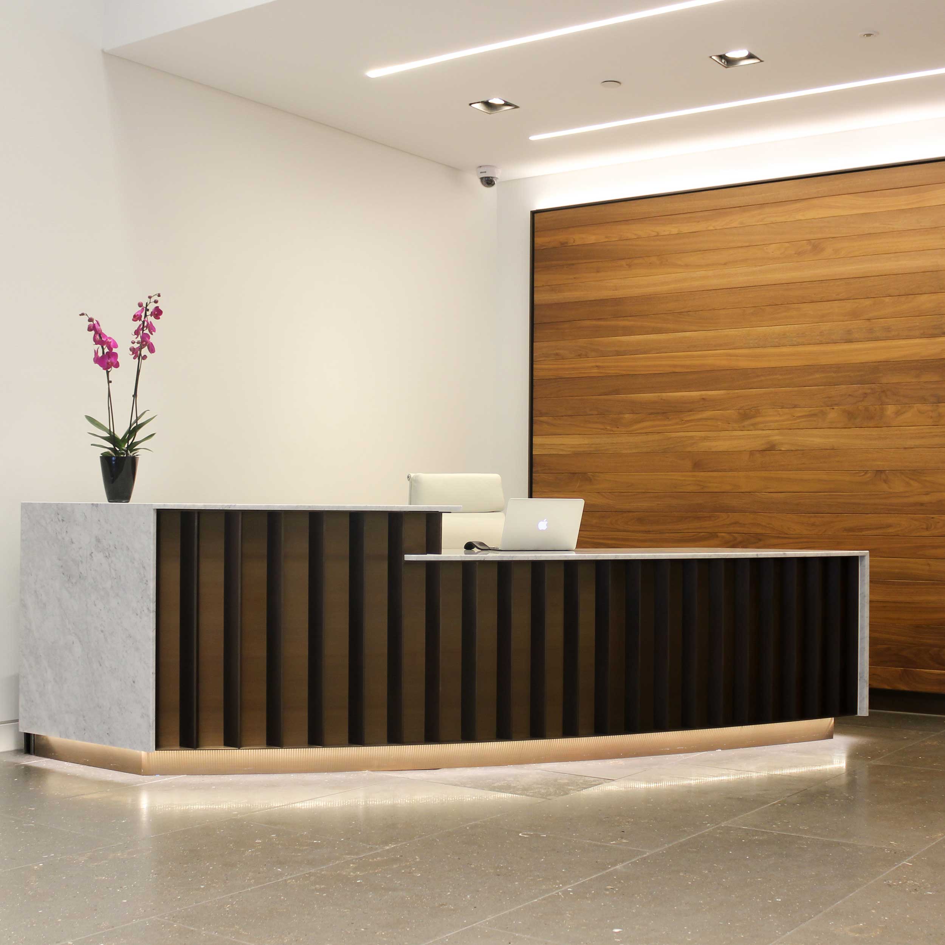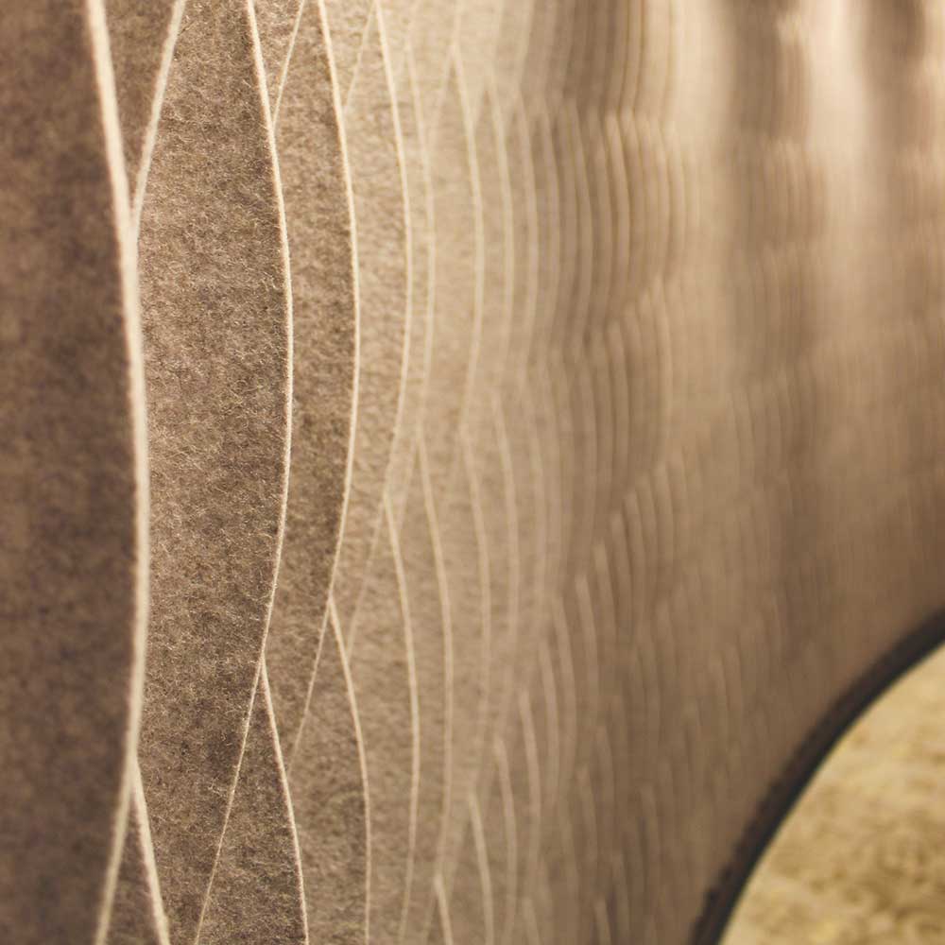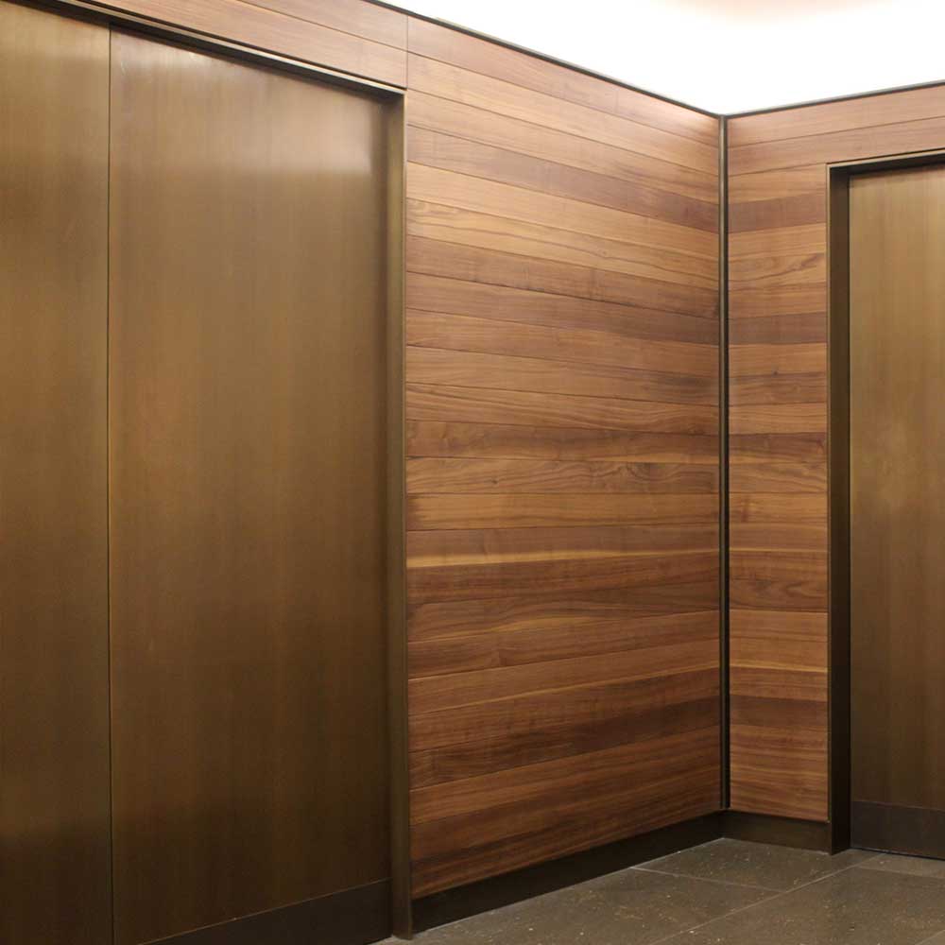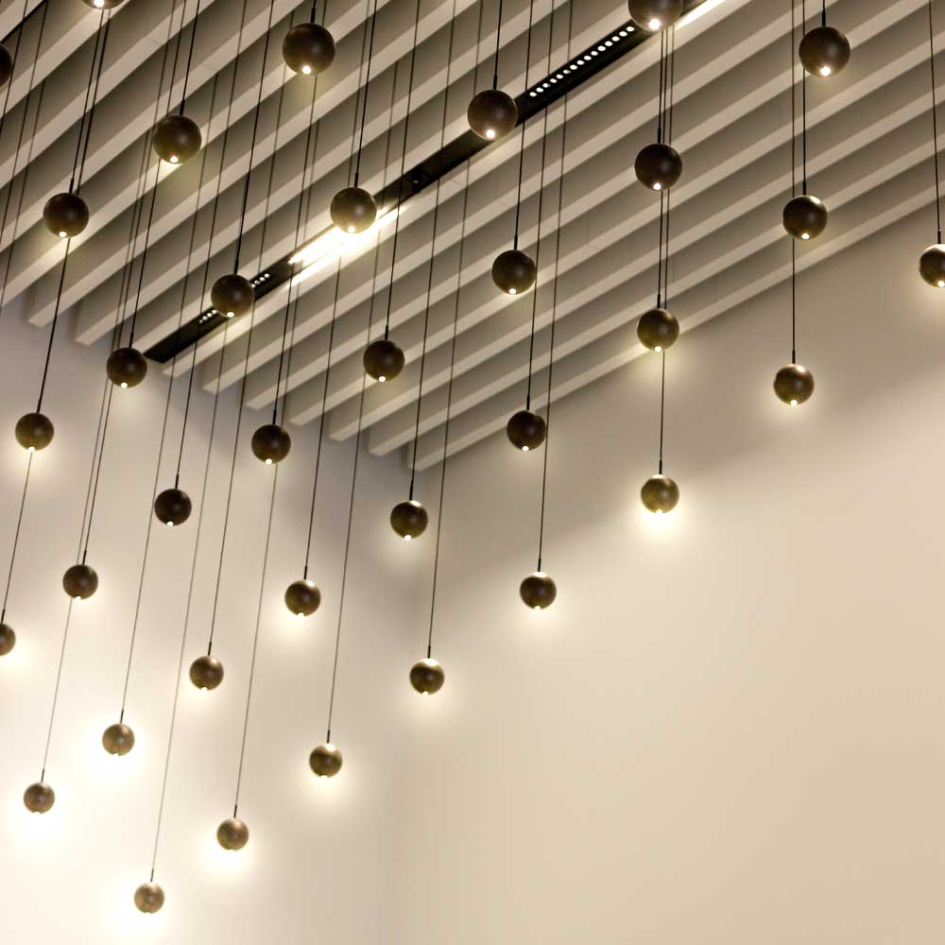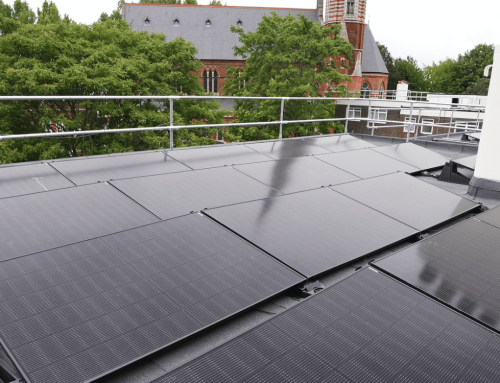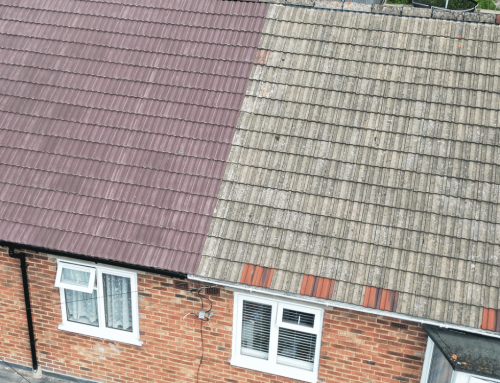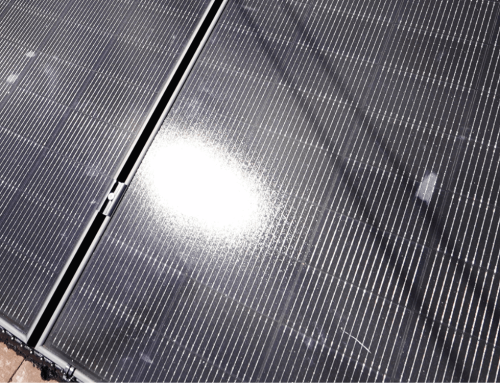The Crown Estate
Client Name
Commercial
Sector
St James’s, London
Location
Refurbishment
Category
Axis delivered a corporate reception refurbishment at a Grade-A office building
Project Details
Axis completed a high-end corporate reception refurbishment for our client, The Crown Estate. This opportunity arose because of our previous work for the client, which saw our M&E division implement a full boiler replacement. The property is a Grade-A office building in one of London’s most prestigious postcodes, SW1.
Our Mechanical & Electrical and Heritage teams began by relocating the reception desk and stripping out the existing cables. We installed new cables along with small power and telecoms provisions. They followed the same method of containment and extended the existing floor trunking. We fitted new entrance doors which interfaced with the fire alarm system. We equipped the front external entrance door with a new magnetic lock to provide secure access to the main building. Furthermore, a manual override switch was added to the reception desk to allow the doors to be abled and disabled.
The team added new lighting pendants and wall washers, alongside linear downlights and emergency lighting, within the double-height reception space. We placed continuous LED uplighting across the lift doors and along the door leading to the back lobby. We also added LED linear lighting to the reception desk, highlighting the new Suttonca feature wall.
Our team then installed backlit lighting to highlight the Carrera marble cladding on the existing column. The corporate reception area’s lighting is controlled by a Simmtronic SPECS3 intelligent Lighting Control System, which consists of a combination of area controllers on each floor alongside Lighting Control Modules.
Project Challenges
We also had to install an appropriate sound system for the client, which was a challenge. The M&E team installed a single-zone Background Music System, providing coverage to the seated area adjacent to the reception desk. To contain the sound (and to accommodate the acoustic impact of the floor-to-ceiling height and marble floor), a minimal amount of speakers were connected. This was determined by an edge-to-centre speaker arrangement. A SONOS sound system was then added under this project as our client’s preference was to provide music from separate devices or a dedicated music playout device.
Axis introduced a new ceiling system and luminaire scheme in remodelled areas, while the fire detection and alarm systems were modified to suit the new ceiling arrangement. We also fitted detectors at the ceiling slab level and to the ceiling raft.
Axis completed a high-end corporate reception refurbishment at a Grade-A office building in one of London’s most prestigious postcodes, SW1.



