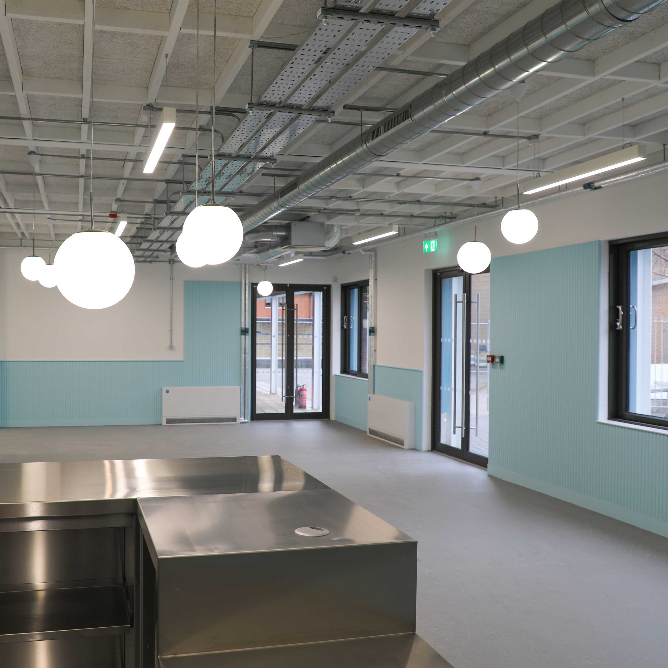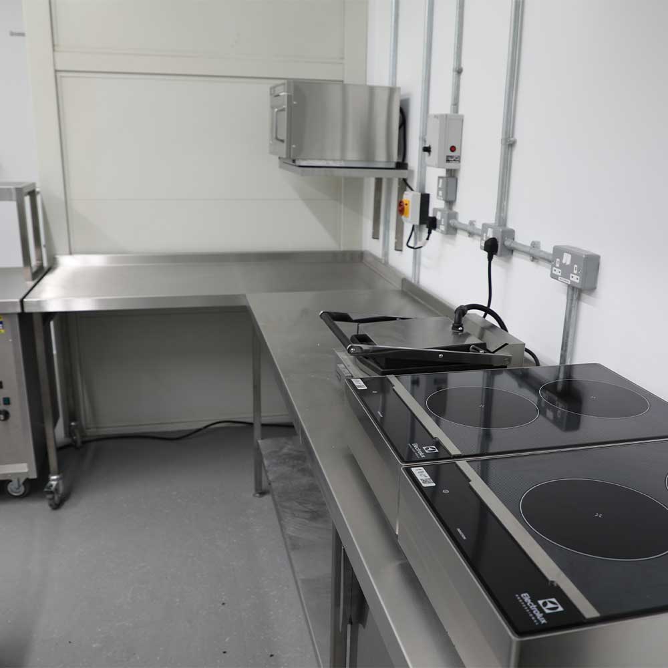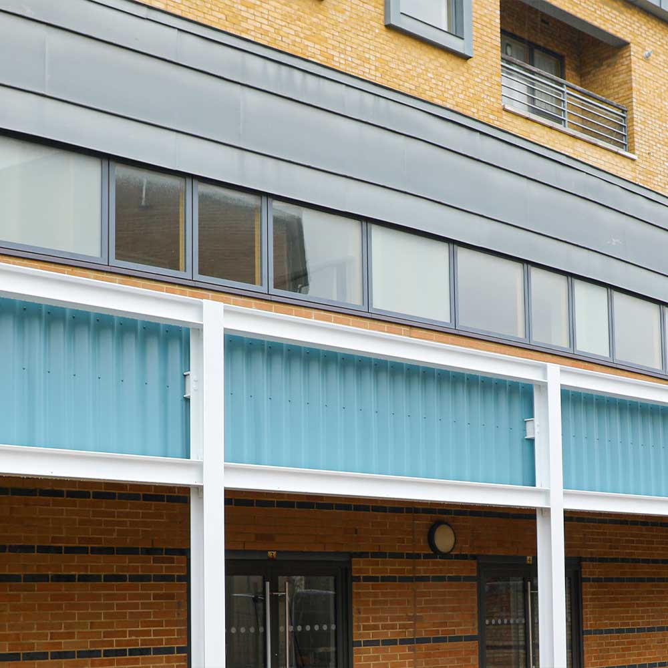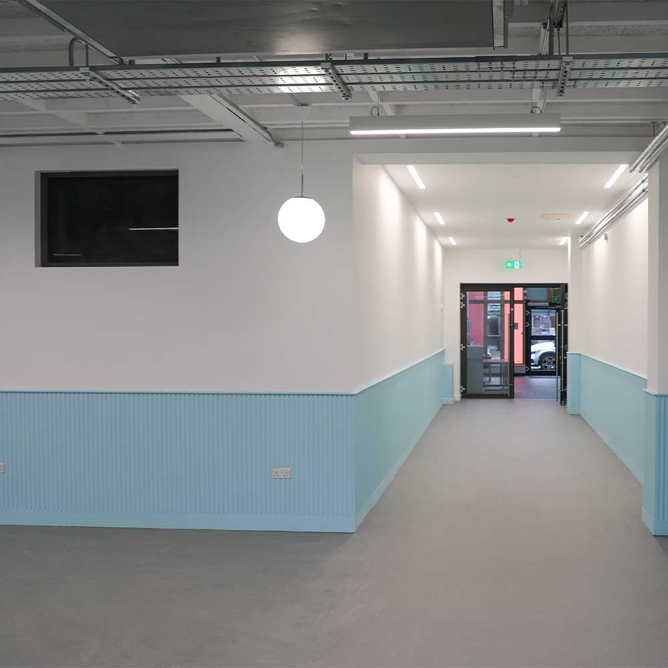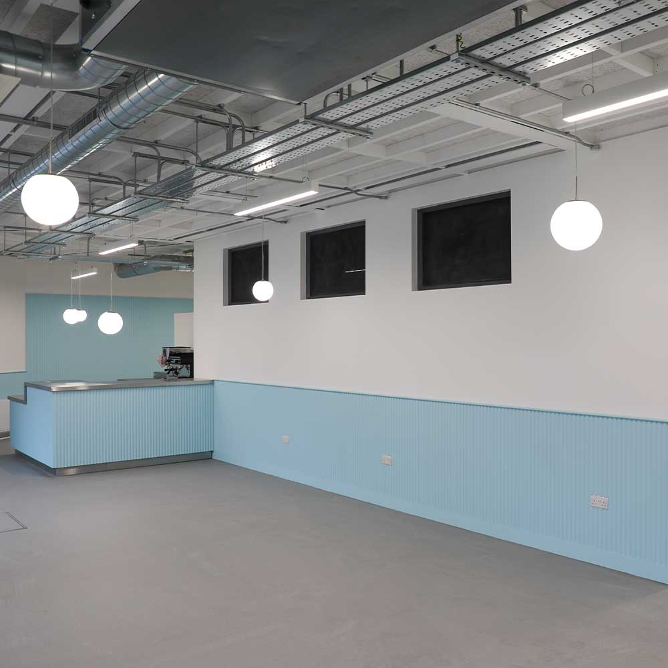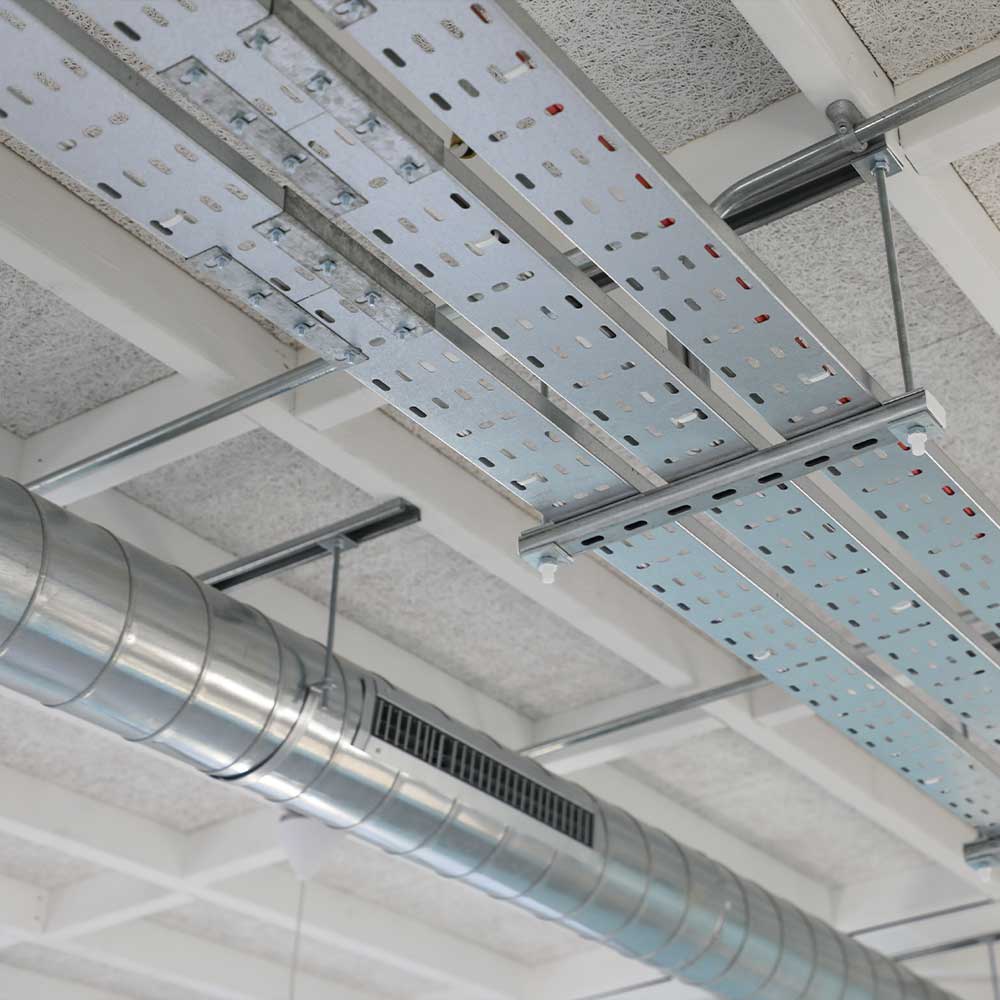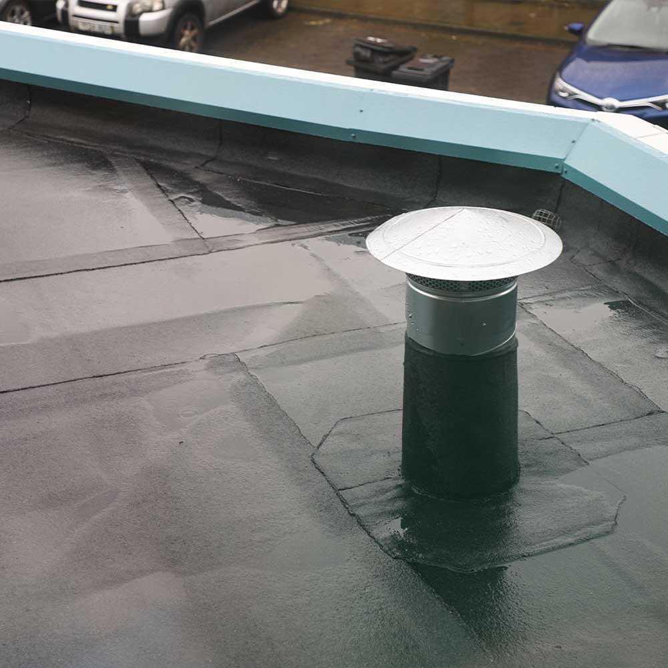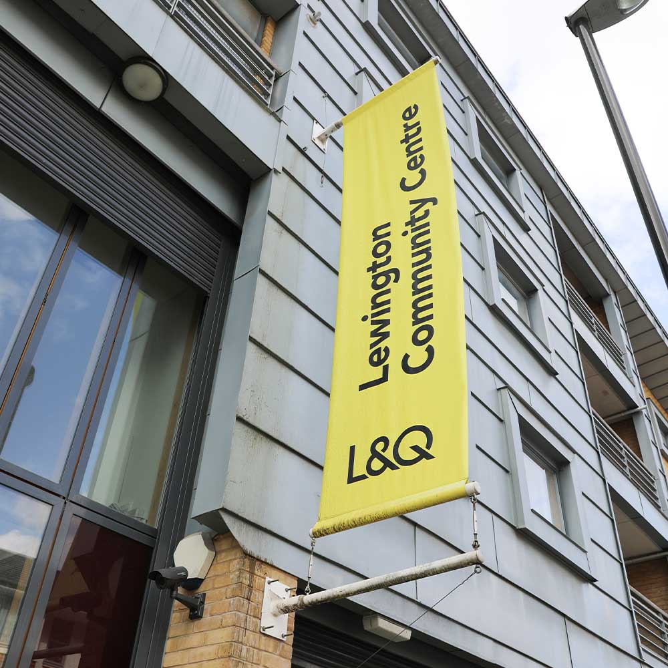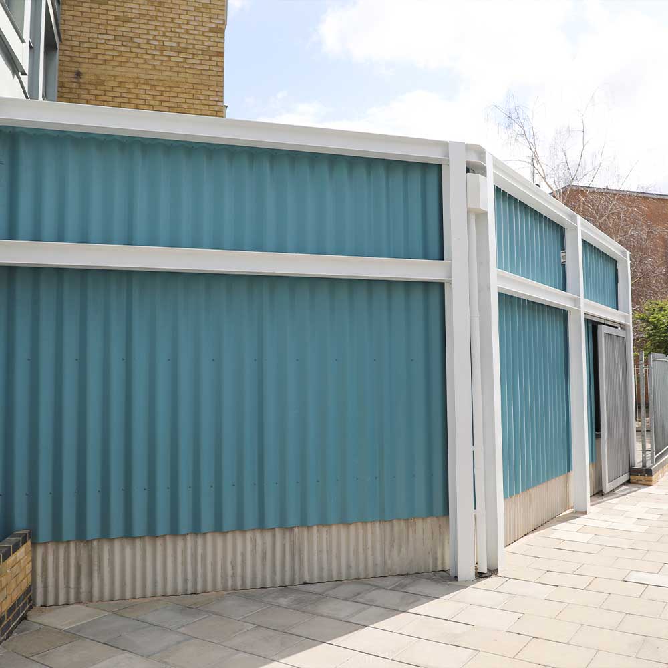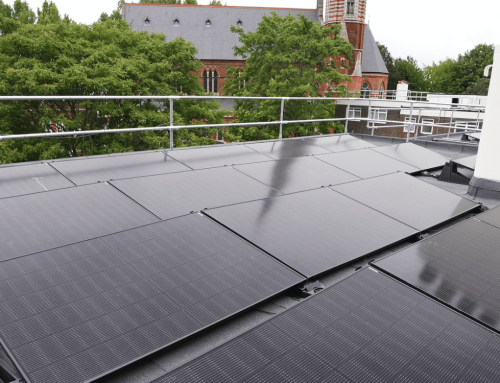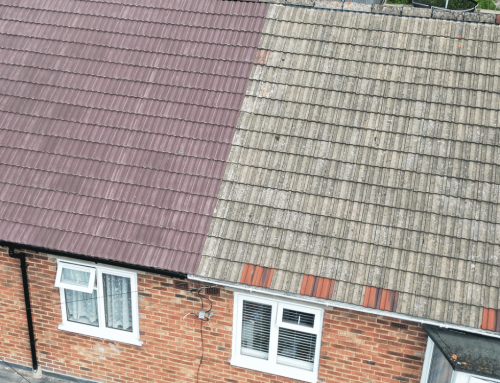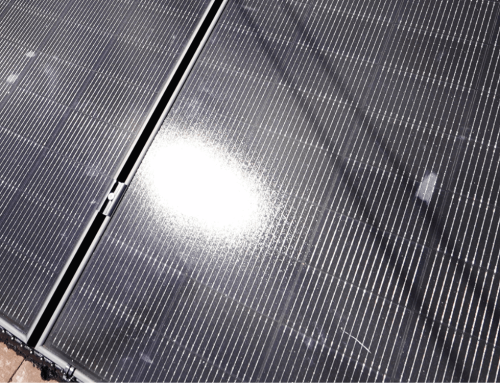The L&Q Foundation
Client Name
Commercial
Sector
South Bermondsey, London
Location
Design and build
Category
Our Design and Build contract was valued at £735k and delivered across a 6 month period
Our Design and Build contract was valued at £735k and delivered across a 6 month period
Project Details
On this Design and Build Contract, Axis Europe were employed by our longstanding clients, L&Q, via their charitable arm – The L&Q Foundation. We delivered a new build extension, creating an inviting Community space complete with Café and Commercial Kitchen at the Lewington Community Centre.
It was a real pleasure for our team to be a part of this project, working to the award-winning Architect’s, RCKa and their concept design for this unique bespoke structure. The commercial kitchen fit-out was constructed to encourage and appeal to the local community and existing, or new, start-up businesses to take on this facility. The Lewington Centre is an existing community space in South Bermondsey serving the local area and is utilised by residents as well as the educational establishment, Morley College. It also has an established Food Bank operating two days per week.
Our Commercial Division undertook the construction and fit out works after extensive input and consultations with the Architects to create an outstanding new extension, providing a catering and meeting hub in the centre. This included the fitting of a new kitchen with high-end commercial grade kitchen appliances and barista style coffee machines and grinders.
Works began with the remodelling of internal areas including a new fire strategy with fire rated entrances and protected escape routes. New bespoke ventilation and heating systems were installed to ensure the facilities’ users enjoyed comfort, whatever the weather.
The cafeteria space was fully refurbished and redecorated with indoor and outdoor seating areas, finished off with a new public-facing servery counter, including full DDA access throughout. This provides easy access for staff and members of the public who may have mobility issues.
The extensive programme of exterior works included the installation of new security fencing and gates, complete with a fire escape facility on the new gates. In addition to extending the existing security and fire alarms, we carried out the installation of new CCTV. The unique steel structure was built to expose the façade both internally and externally, along with ducting and all services, to create a real industrial and modern feel. The bespoke corrugated effect to the concrete perimeter walls gave the structure an individual look to make it stand out in its surroundings.
New designed corrugated and perforated sliding and roller shutters helped maintain security and complete the look of this ultra-modern building.
Project Challenges
Working in a residential area always poses challenges and this project had a few, such as being adjacent to a local nursery and working in a live college within the building especially during exam times.
Our team worked with due care and consideration of the local community and the existing amenities, particularly during the operating times of the local Food Bank service. We were vigilant with minimal noise disruption and ensured our works did not alienate the community or discourage people from visiting the food bank, which is a lifeline for some people in the area.
Although Covid19 had some impact on our delivery of this project, causing minor delays in the supply of materials and labour on site, we overcame this and maintained consistency by utilising our large pool of resources and forward planning on material supplies by the operational team.
Find more of our projects, here.
Project Details
On this Design and Build Contract, Axis Europe were employed by our longstanding clients, L&Q, via their charitable arm – The L&Q Foundation. We delivered a new build extension, creating an inviting Community space complete with Café and Commercial Kitchen at the Lewington Community Centre.
It was a real pleasure for our team to be a part of this project, working to the award-winning Architect’s, RCKa and their concept design for this unique bespoke structure. The commercial kitchen fit-out was constructed to encourage and appeal to the local community and existing, or new, start-up businesses to take on this facility. The Lewington Centre is an existing community space in South Bermondsey serving the local area and is utilised by residents as well as the educational establishment, Morley College. It also has an established Food Bank operating two days per week.
Our Commercial Division undertook the construction and fit out works after extensive input and consultations with the Architects to create an outstanding new extension, providing a catering and meeting hub in the centre. This included the fitting of a new kitchen with high-end commercial grade kitchen appliances and barista style coffee machines and grinders.
Works began with the remodelling of internal areas including a new fire strategy with fire rated entrances and protected escape routes. New bespoke ventilation and heating systems were installed to ensure the facilities’ users enjoyed comfort, whatever the weather.
The cafeteria space was fully refurbished and redecorated with indoor and outdoor seating areas, finished off with a new public-facing servery counter, including full DDA access throughout. This provides easy access for staff and members of the public who may have mobility issues.
The extensive programme of exterior works included the installation of new security fencing and gates, complete with a fire escape facility on the new gates. In addition to extending the existing security and fire alarms, we carried out the installation of new CCTV. The unique steel structure was built to expose the façade both internally and externally, along with ducting and all services, to create a real industrial and modern feel. The bespoke corrugated effect to the concrete perimeter walls gave the structure an individual look to make it stand out in its surroundings.
New designed corrugated and perforated sliding and roller shutters helped maintain security and complete the look of this ultra-modern building.
Project Challenges
Working in a residential area always poses challenges and this project had a few, such as being adjacent to a local nursery and working in a live college within the building especially during exam times.
Our team worked with due care and consideration of the local community and the existing amenities, particularly during the operating times of the local Food Bank service. We were vigilant with minimal noise disruption and ensured our works did not alienate the community or discourage people from visiting the food bank, which is a lifeline for some people in the area.
Although Covid19 had some impact on our delivery of this project, causing minor delays in the supply of materials and labour on site, we overcame this and maintained consistency by utilising our large pool of resources and forward planning on material supplies by the operational team.
Find more of our projects, here.


