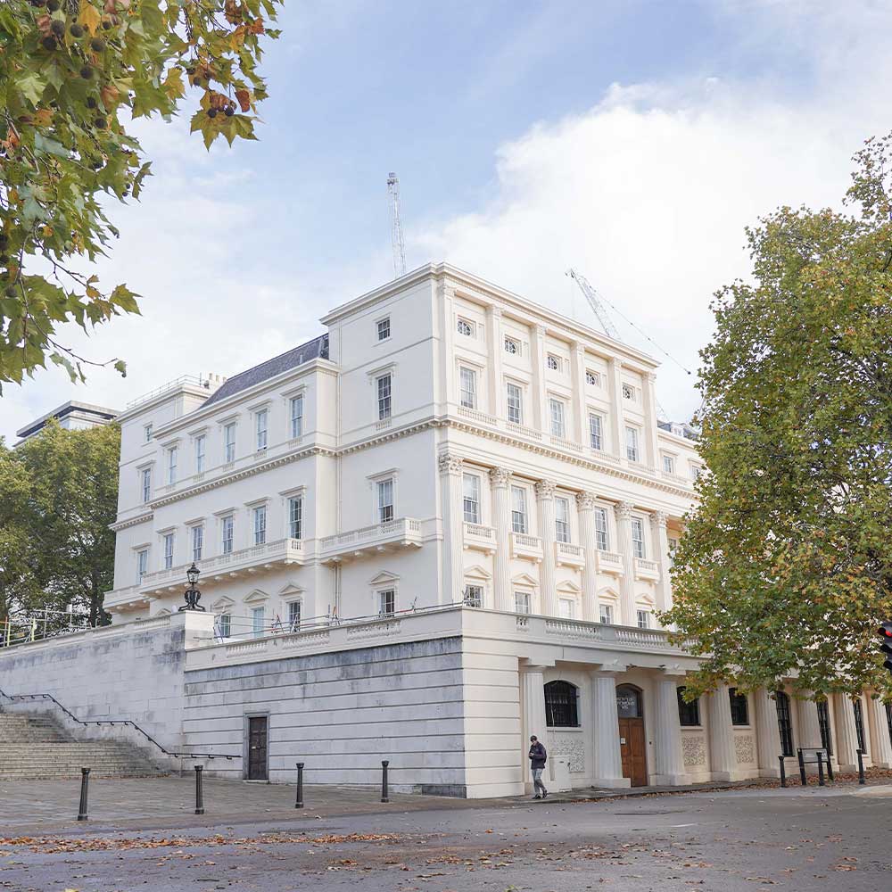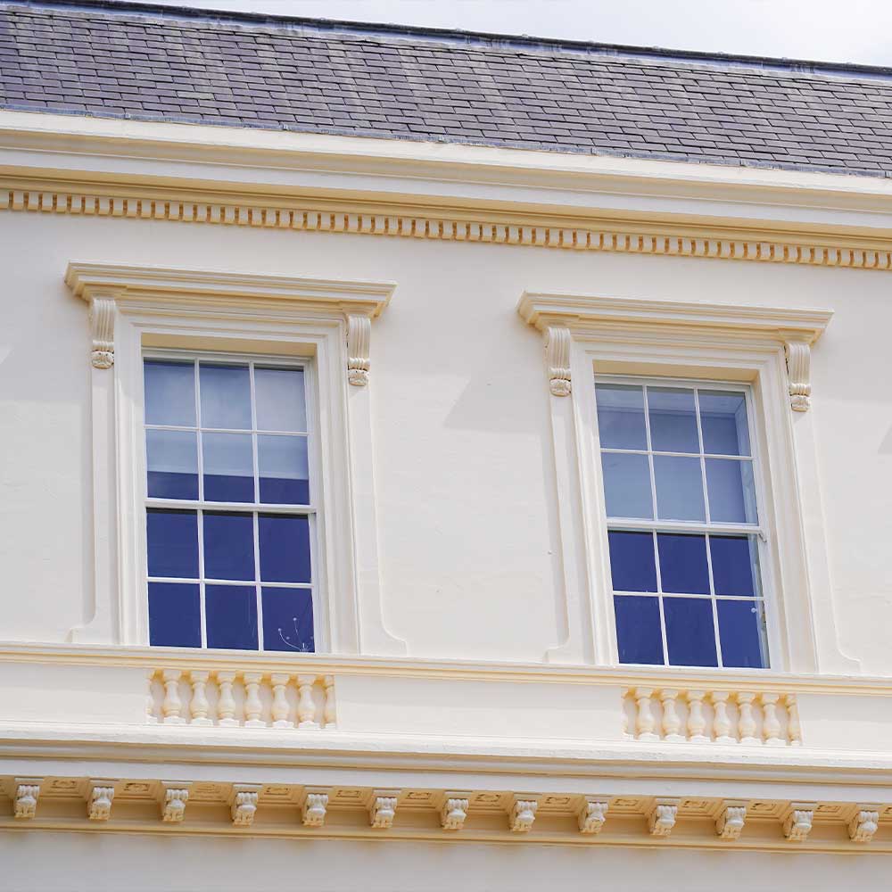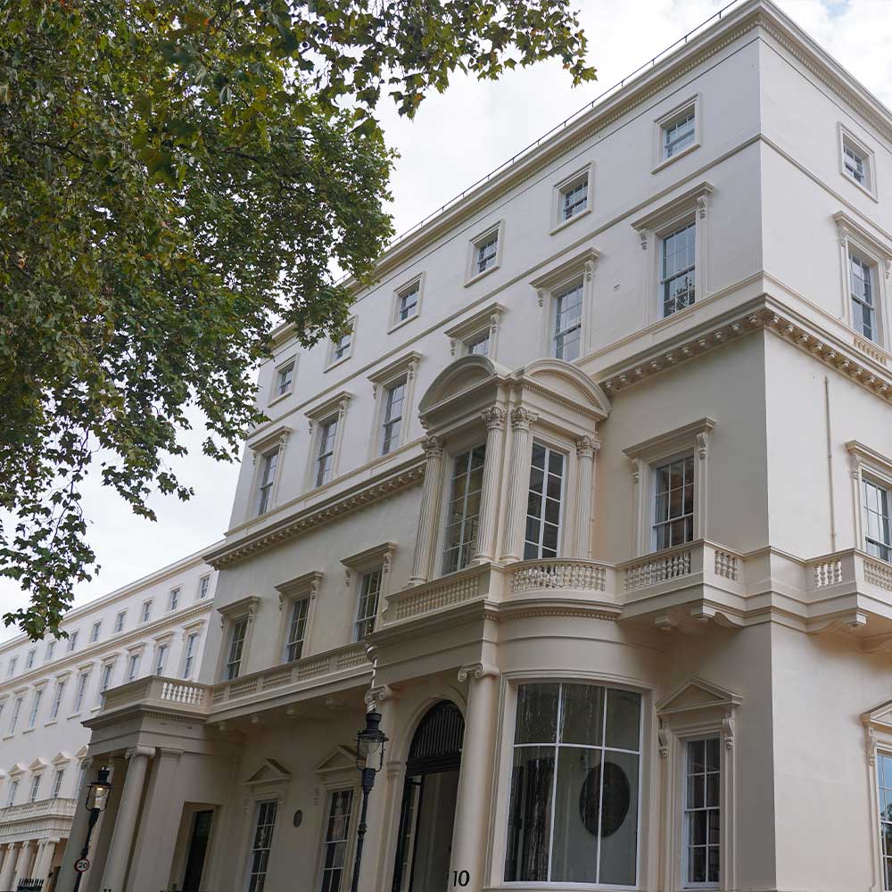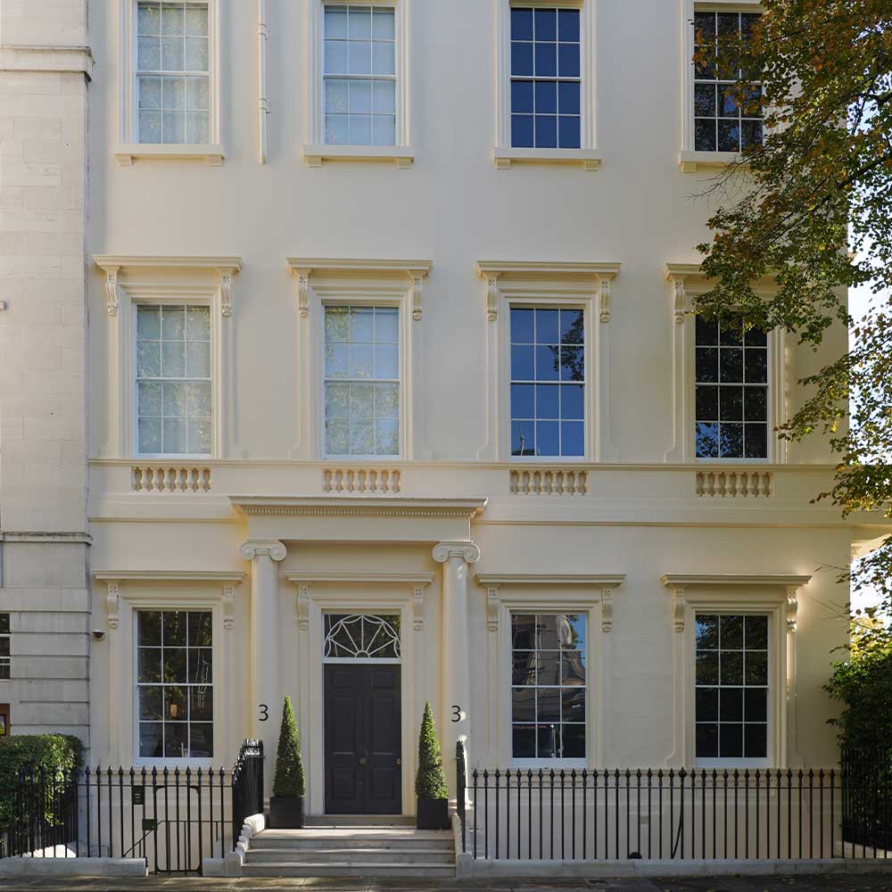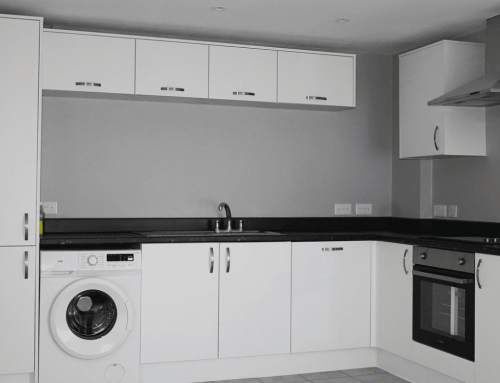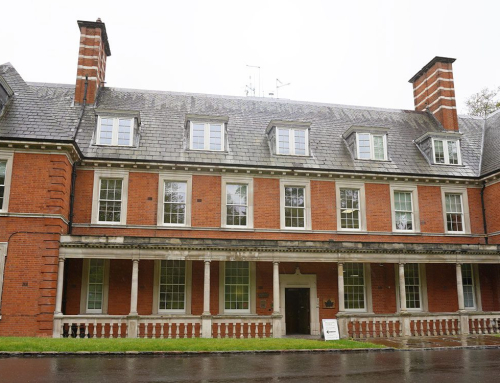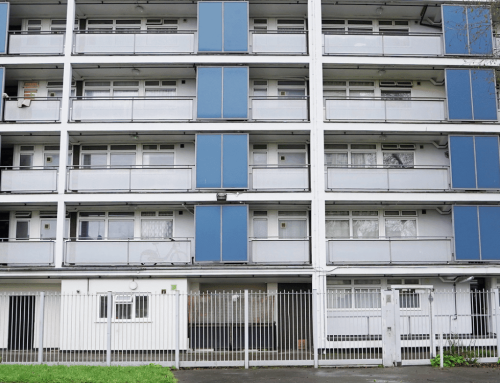The Crown Estate
Client Name
Heritage
Sector
The Mall, London
Location
Restoration
Category
Axis delivered heritage works at Grade Listed terraced townhouses, on the historic street of Carlton House Terrace, on the Mall.
Axis delivered heritage works at Grade Listed terraced townhouses, on the historic street of Carlton House Terrace, on the Mall.
Project Details
The properties on Carlton House Terrace are woven into the very fabric of London’s past. It is a street steeped in historic significance, home to a host of grade listed buildings overlooking the Mall and St James’s Park, within the City of Westminster. Features include a pair of white stucco-faced houses on the south side of the street, designed by British architect, John Nash. Current occupants include the Royal Academy of Engineering, the Institute of Contemporary Arts, the Turf Club, and the Royal Society.
Our client, The Crown Estate, appointed Axis to deliver a historic building conservation project. We carried out maintenance, repairs, and decorations across an 11-month period. The works took place at 1-9 and 10-18 Carlton House Terrace, and 1-3 Carlton Gardens. The properties consist of two four-storey-plus-basement blocks of terraced townhouses. It was a privilege to provide these restorations with the care they deserved.
Our team worked alongside HartDixon, a leading consultancy service. They maintained constant communication with the client, and kept all stakeholders updated during the works.
Conservation Works
First, we erected scaffolding and towers across the site. Our scaffolding was boxed-in at ground level alongside the pavement, fully enclosing any remaining parts of the building where required. We used a selection of practices such as debris protective sheeting, hoardings, planked footways and guard rails. We installed lighting and warning notices, alongside security fencing and an alarm system, which provided out of hours protection. The team also created a safe working environment for residents and passing pedestrians whilst ensuring footfall areas were not restricted.
Our team then prepared the building for painting with repairs and restorations. We began by removing loose flaking or blistered paint from previously worn areas. Then we prepared all stucco render surfaces for painting including the front elevation, rear elevation, pavement light well walls, parapet coping, and balcony parapet coping. Next, we repaired external walls and removed efflorescence from the surfaces by using a dry brush. This prevented any potential moisture problems that could cause structural damage to building materials. We then removed loose pointing to the coping stone abutment joints alongside any blown render, repairing any hairline cracked renders and re-pointing the brickwork.
The team moved onto window and door repairs across the properties. We serviced all timber window frames and sills and overhauled the sealed sash windows. We then washed down external doors in preparation of decorating. Additionally, our team carried out a series of repairs to balconies, pediments, and canopies. Our specialist asphalt operatives made mastic asphalt repairs. We continued with repairs to the roof wells using rope abseiling access. Lastly, we cleaned and rinsed all gutters and cast-iron rainwater downpipes.
Decorations Programme
Our decoration team carried out this programme in stages which were regularly inspected for quality. We took a sensitive approach when applying Crown Estates approved bespoke Dulux gloss water-based masonry paint. This was stated by the client and in line with English Heritage Requirements. We re-painted all previously painted walls and then began removing rust from the external railings. We washed the metal works surrounding the site and replaced any railings with defects. Finally, we treated the hard standing and steps of the property for weed growth and cleaned them alongside repairs to the front entrances.
Project Challenges
Axis overcame all challenges faced throughout the project with swift ease. One prevalent example were delays due to COVID-19 which affected the workforce. Weather also disrupted work, with one of the hottest summers on record. To avoid delays, our project team over resourced the site when necessary and provided additional labour to remain on schedule. This included planned events which were taken into consideration, such as the Platinum Jubilee or the London Marathon, which caused site-access restrictions due to security. We were able to complete phases in a time sensitive manner by allocating additional resources. Notably, our team managed to achieve the completion of a 2-year schedule within just 1 year.
Find more of our heritage projects, here.
Project Details
The properties on Carlton House Terrace are woven into the very fabric of London’s past. It is a street steeped in historic significance, home to a host of grade listed buildings overlooking the Mall and St James’s Park, within the City of Westminster. Features include a pair of white stucco-faced houses on the south side of the street, designed by British architect, John Nash. Current occupants include the Royal Academy of Engineering, the Institute of Contemporary Arts, the Turf Club, and the Royal Society.
Our client, The Crown Estate, appointed Axis to deliver a historic building conservation project. We carried out maintenance, repairs, and decorations across an 11-month period. The works took place at 1-9 and 10-18 Carlton House Terrace, and 1-3 Carlton Gardens. The properties consist of two four-storey-plus-basement blocks of terraced townhouses. It was a privilege to provide these restorations with the care they deserved.
Our team worked alongside HartDixon, a leading consultancy service. They maintained constant communication with the client, and kept all stakeholders updated during the works.
Conservation Works
First, we erected scaffolding and towers across the site. Our scaffolding was boxed-in at ground level alongside the pavement, fully enclosing any remaining parts of the building where required. We used a selection of practices such as debris protective sheeting, hoardings, planked footways and guard rails. We installed lighting and warning notices, alongside security fencing and an alarm system, which provided out of hours protection. The team also created a safe working environment for residents and passing pedestrians whilst ensuring footfall areas were not restricted.
Our team then prepared the building for painting with repairs and restorations. We began by removing loose flaking or blistered paint from previously worn areas. Then we prepared all stucco render surfaces for painting including the front elevation, rear elevation, pavement light well walls, parapet coping, and balcony parapet coping. Next, we repaired external walls and removed efflorescence from the surfaces by using a dry brush. This prevented any potential moisture problems that could cause structural damage to building materials. We then removed loose pointing to the coping stone abutment joints alongside any blown render, repairing any hairline cracked renders and re-pointing the brickwork.
The team moved onto window and door repairs across the properties. We serviced all timber window frames and sills and overhauled the sealed sash windows. We then washed down external doors in preparation of decorating. Additionally, our team carried out a series of repairs to balconies, pediments, and canopies. Our specialist asphalt operatives made mastic asphalt repairs. We continued with repairs to the roof wells using rope abseiling access. Lastly, we cleaned and rinsed all gutters and cast-iron rainwater downpipes.
Decorations Programme
Our decoration team carried out this programme in stages which were regularly inspected for quality. We took a sensitive approach when applying Crown Estates approved bespoke Dulux gloss water-based masonry paint. This was stated by the client and in line with English Heritage Requirements. We re-painted all previously painted walls and then began removing rust from the external railings. We washed the metal works surrounding the site and replaced any railings with defects. Finally, we treated the hard standing and steps of the property for weed growth and cleaned them alongside repairs to the front entrances.
Project Challenges
Axis overcame all challenges faced throughout the project with swift ease. One prevalent example were delays due to COVID-19 which affected the workforce. Weather also disrupted work, with one of the hottest summers on record. To avoid delays, our project team over resourced the site when necessary and provided additional labour to remain on schedule. This included planned events which were taken into consideration, such as the Platinum Jubilee or the London Marathon, which caused site-access restrictions due to security. We were able to complete phases in a time sensitive manner by allocating additional resources. Notably, our team managed to achieve the completion of a 2-year schedule within just 1 year.
Find more of our heritage projects, here.


