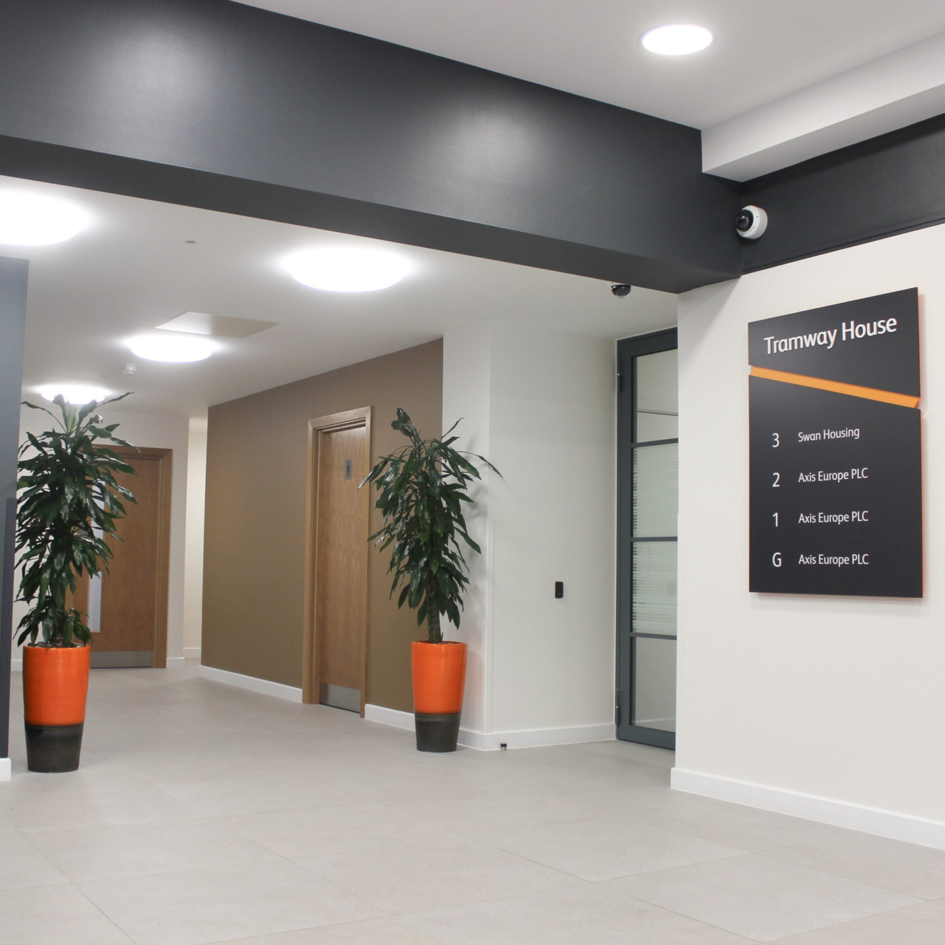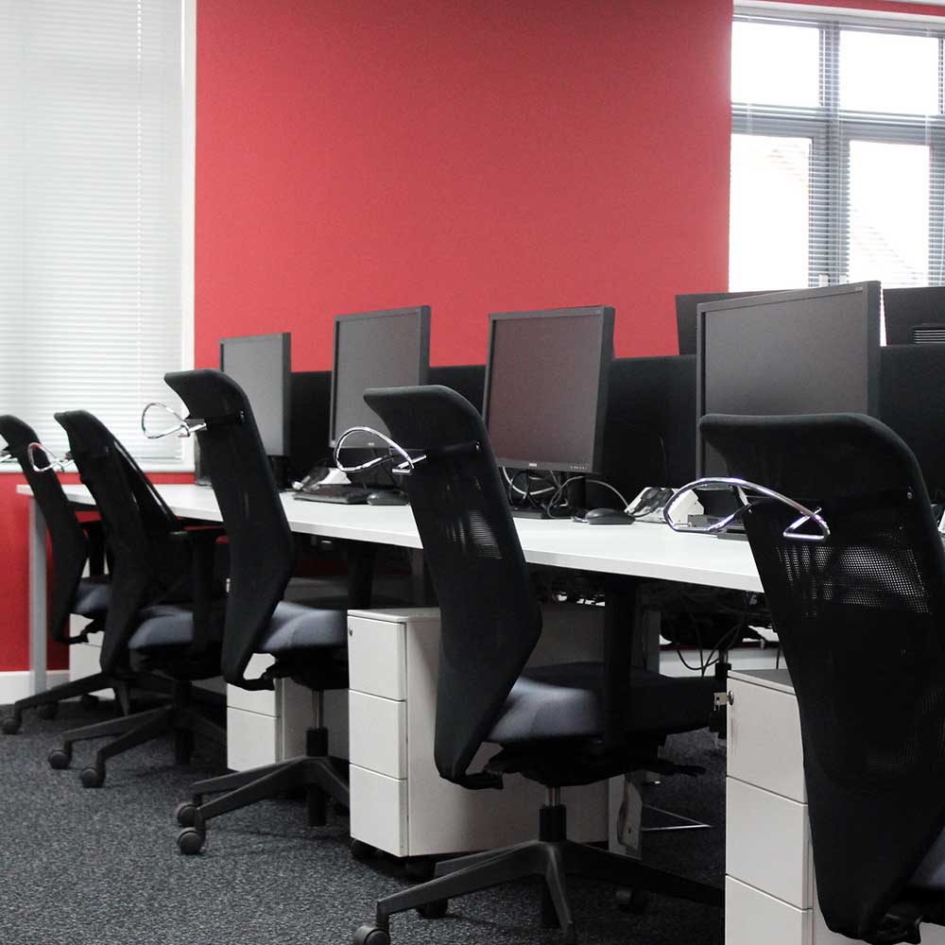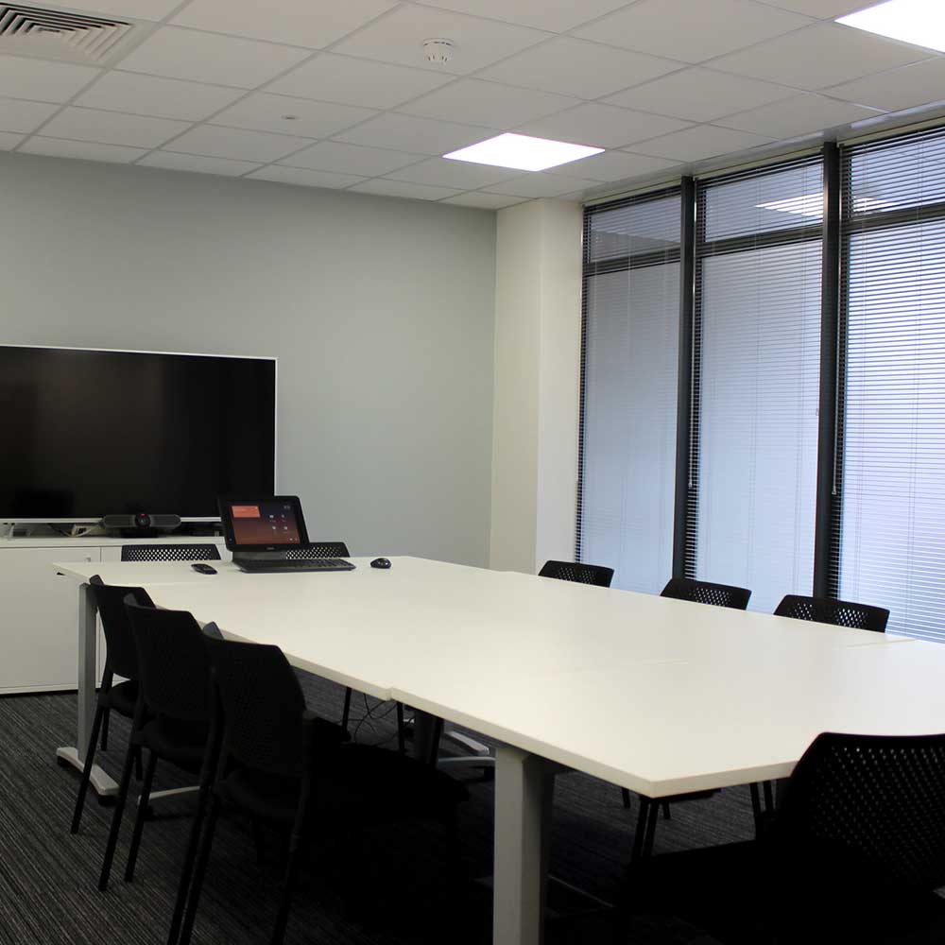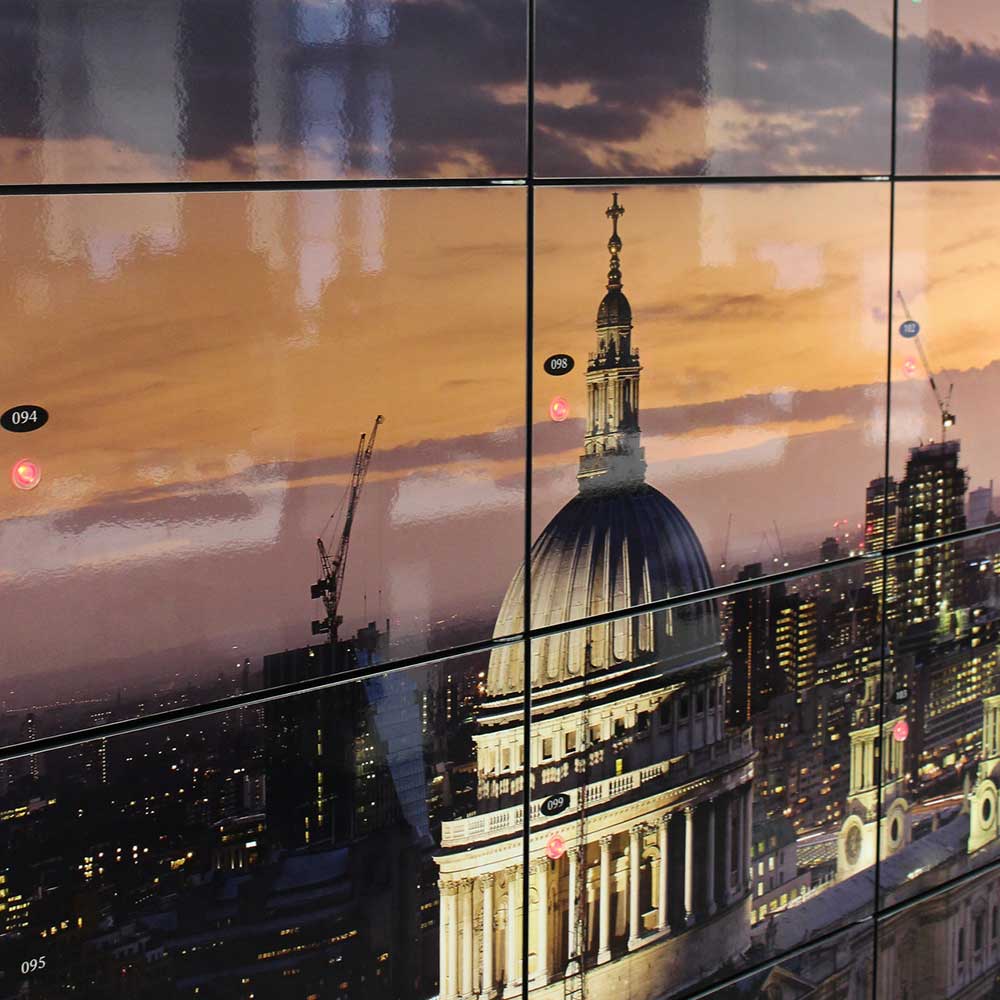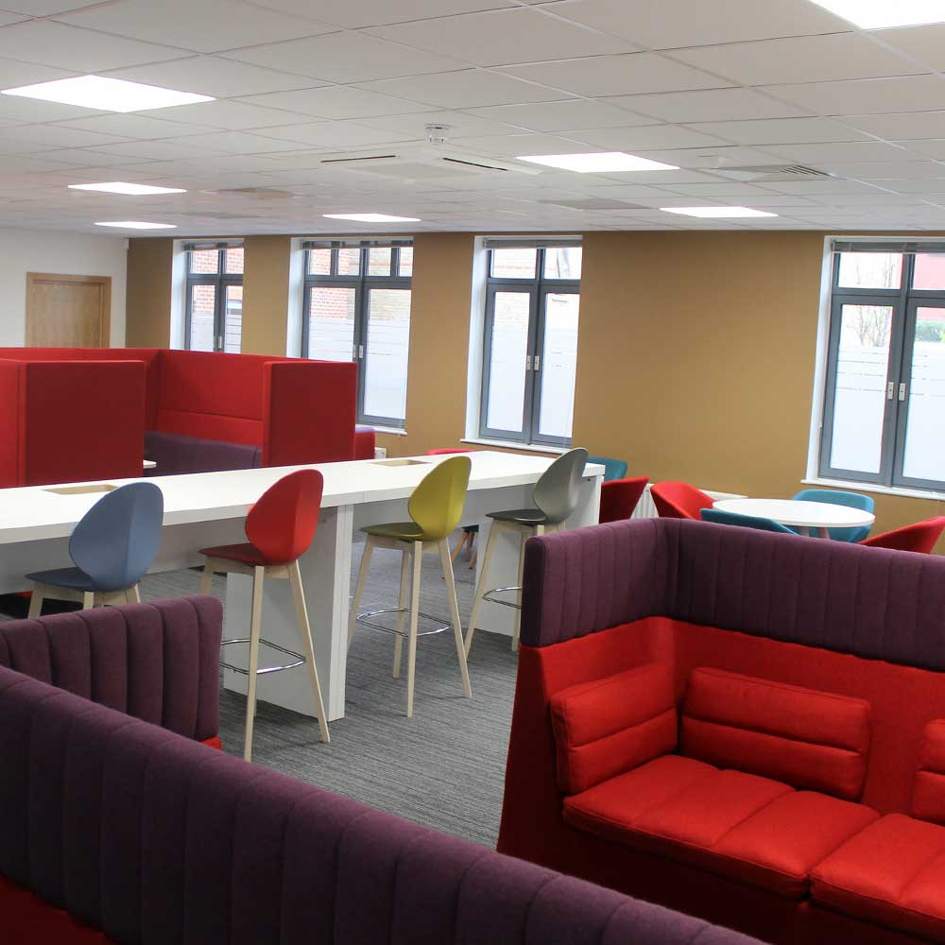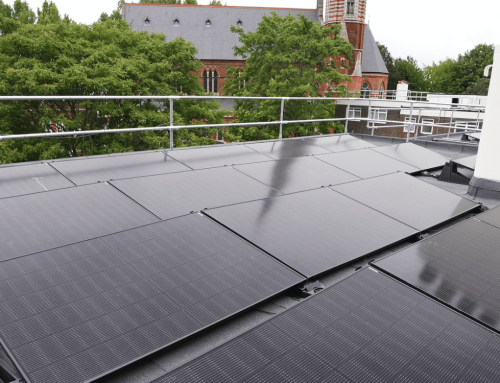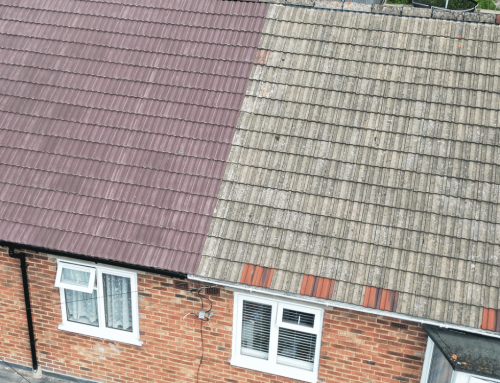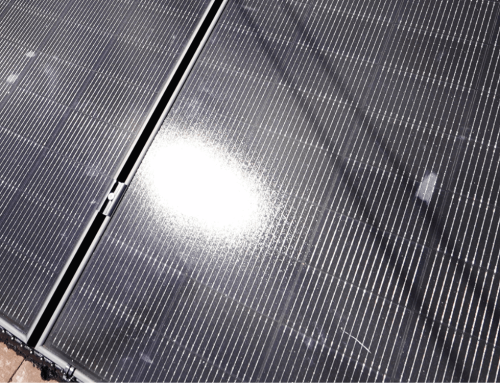Axis Europe
Client Name
Commercial
Sector
Stratford, London
Location
Renovation
Category
We created a state-of-the-art, four-storey office space to move 530 Axis people to our new £2.1m HQ in Stratford
Project Details
When Axis moved HQ from Vauxhall to Stratford, 530 Axis people started working together for the first time under one roof: Tramway House in East London. Our own teams implemented both the fit-out and full office renovation of Tramway House and the move from Vauxhall of 150 staff to join their colleagues already in Stratford.
The four-storey office space of 850m2 had already undergone a refurbishment in 2013. A new high-end, practical, bespoke office space was needed to house all the additional staff; to evidence Axis’ own fit-out and refurbishment expertise and also to create a workspace that would serve our needs for the future.
The Axis team designed and implemented the category A and B fit-outs in Stratford, completing the works in parallel work streams. All works took place in a fully operational office that also houses one of Axis’ clients Swan Housing. To minimise disruption, the noisiest and most disruptive works were scheduled out of hours and at weekends.
We constructed temporary walls and partitioning to protect people who were using the working and communal areas of the building. Our M&E teams installed new boilers, alongside a new air conditioning system and ventilation plant for the building. We then introduced an intelligent lighting solution to the office.
We also carried out works to all of the inhouse plumbing within the office. The team then installed new toilets and refurbished the existing ones. We also upgraded IT solutions with the provision of a new server room and data cabling. Our team then installed new staff lockers for all floors, with swipe access for security.
Within this office renovation, we created over 150 workspaces. This included six new meeting rooms; twelve new pod-style working modules to provide additional work and meeting spaces; staff welfare areas (dining spaces and breakout facilities), client entertaining spaces, and a new flexible conference area. Flexible working space proved to be the design and HR solution.



