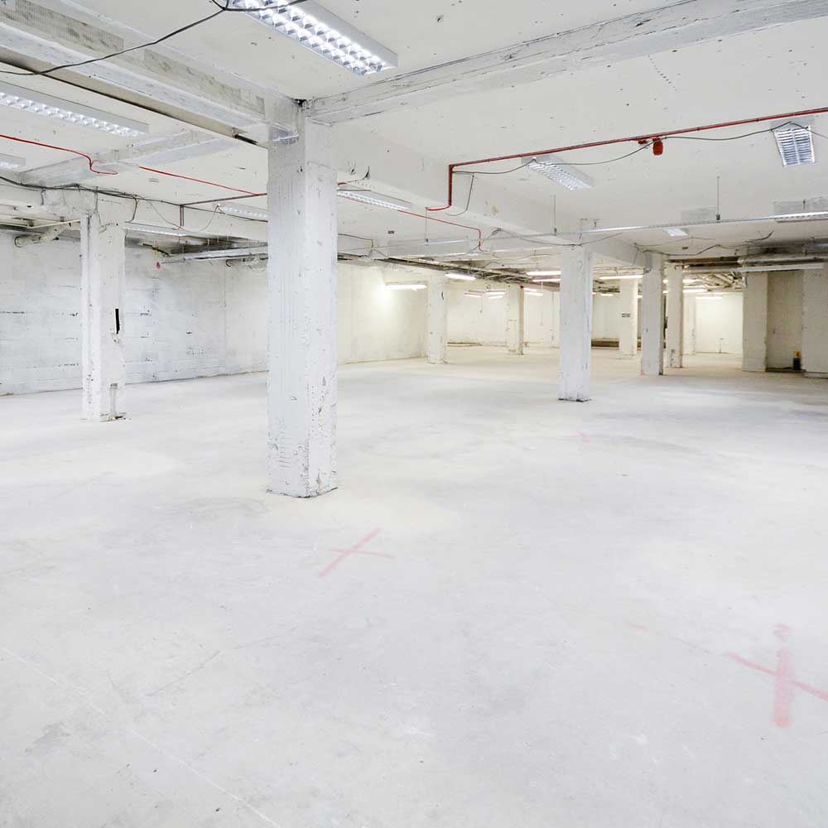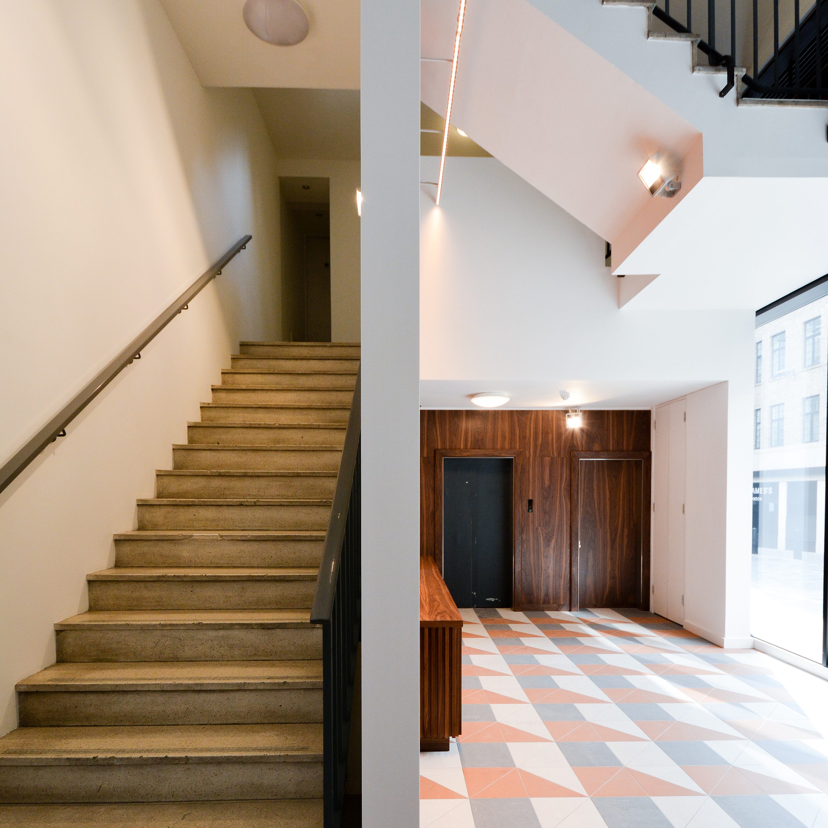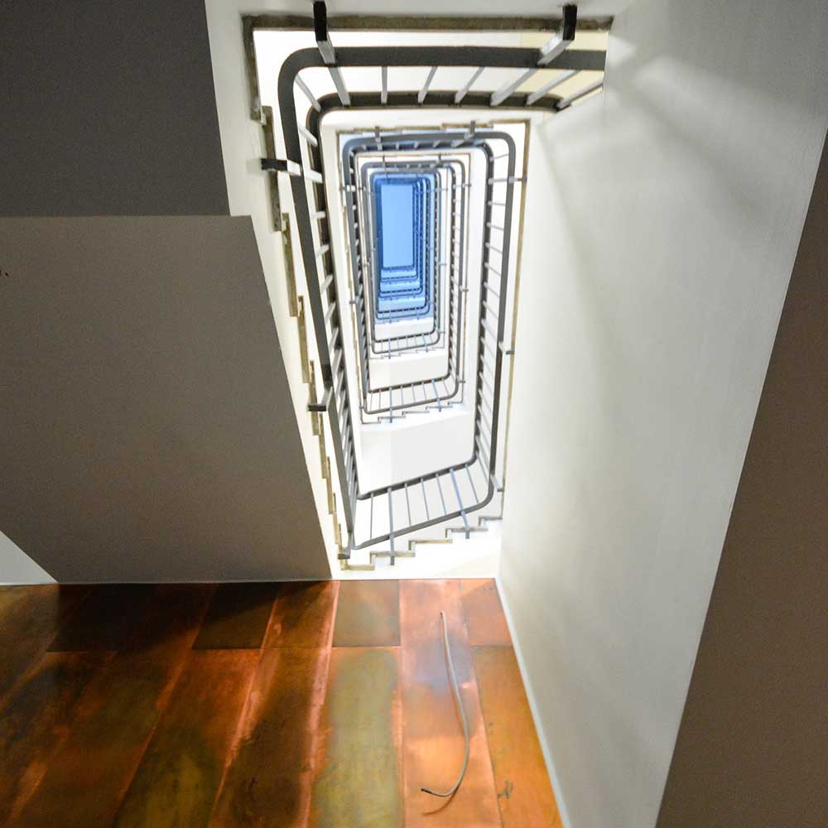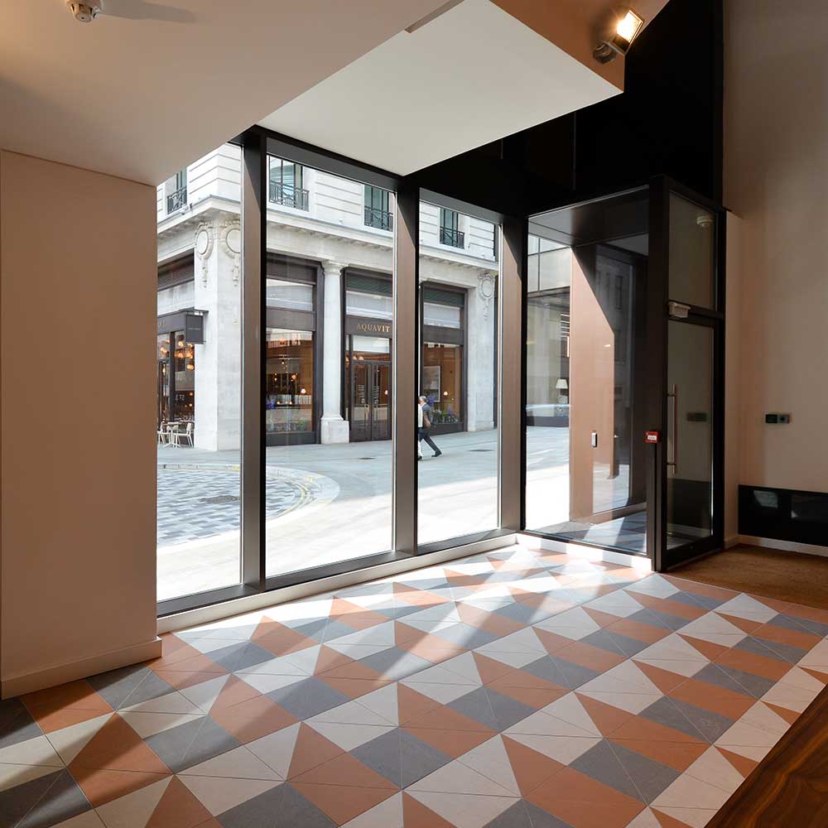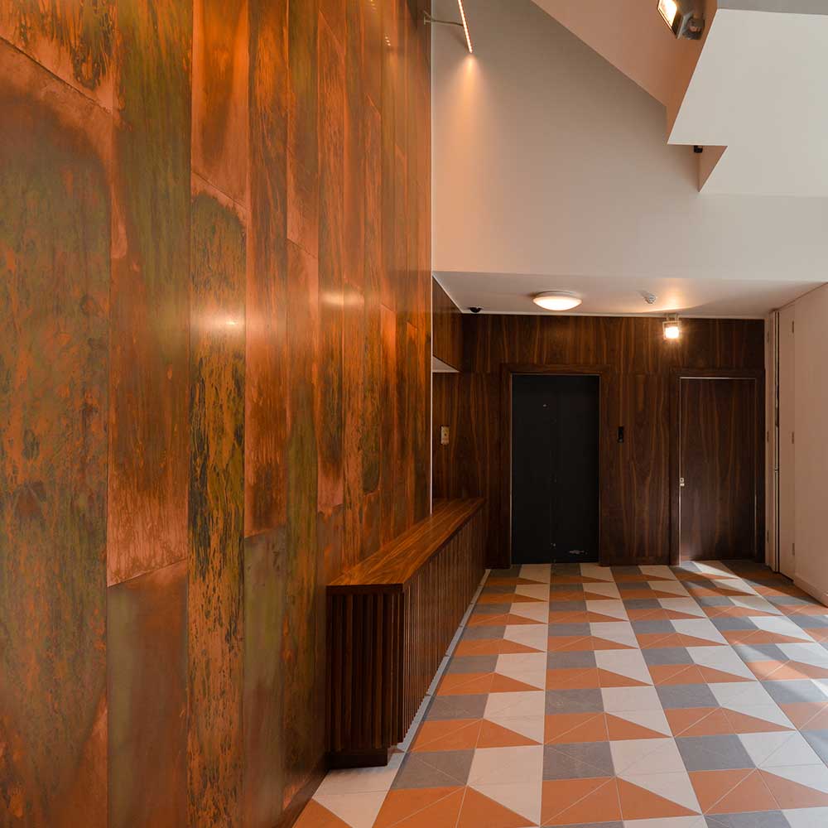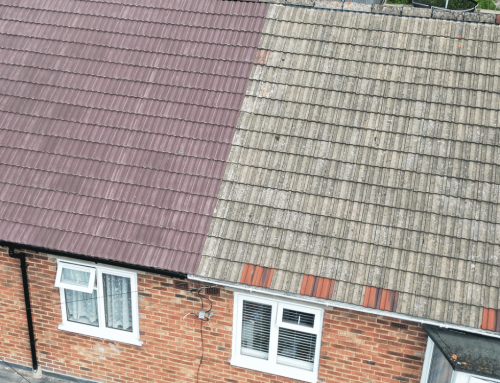The Crown Estate
Property Name
Commercial
Sector
Haymarket, London
Location
Refurbishment
Category
Axis successfully delivered a £500,000 internal refurbishment with shell and core services
Project Details
Axis successfully completed an internal refurbishment project to four buildings at St James’s Market in London. The programme of works began with a strip-out of the existing finishes throughout back to shell and core. Prior to refurbishment, the area was comprised of one unit which once stripped out was transformed into two separate units.
Our commercial division began the project with a category A strip out of the existing fabric of the building. We demolished the existing raised screed floor and removed all the existing partitions. The team then relocated the fire exit and constructed a doorway. We finalised this phase of the works with a strip-out of MEPH services back to source and cap.
We followed up the initial programme with mechanical and electrical works. Our team removed the air conditioning chillers alongside the air handlings and ducting which ran through seven floors of risers. Once completed, we fitted two new meter suppliers to provide power to each unit, ready for future occupants.
The final phase of this internal refurbishment saw the shell area reinstated. Our team installed fire-rated block wall and constructed a rear reception. We provided a reception refurbishment within this and installed a bespoke lighting layout. Also, we introduced cladding and a copper wall finish, with hand laid mosaic porcelain tiled flooring.


