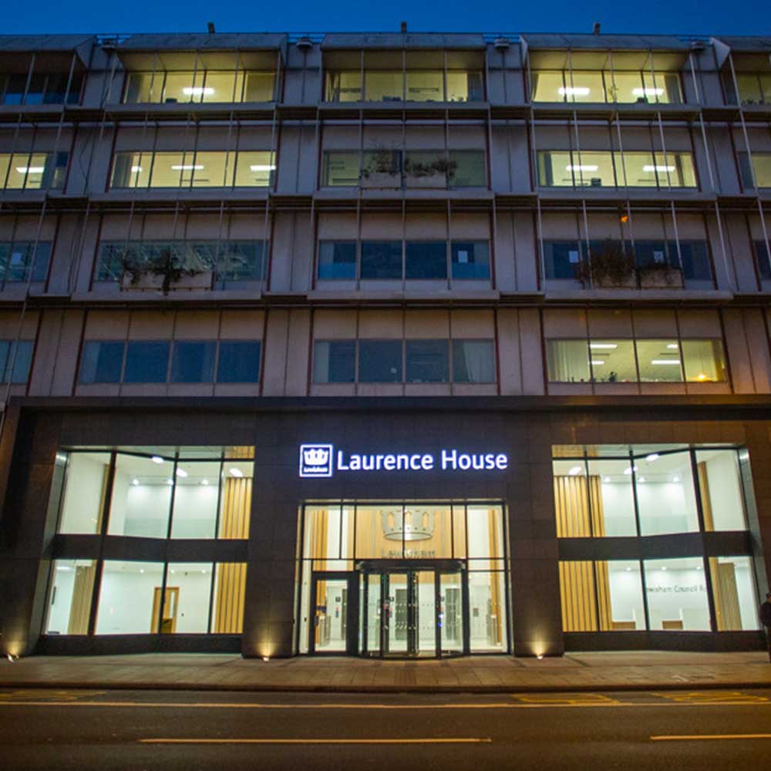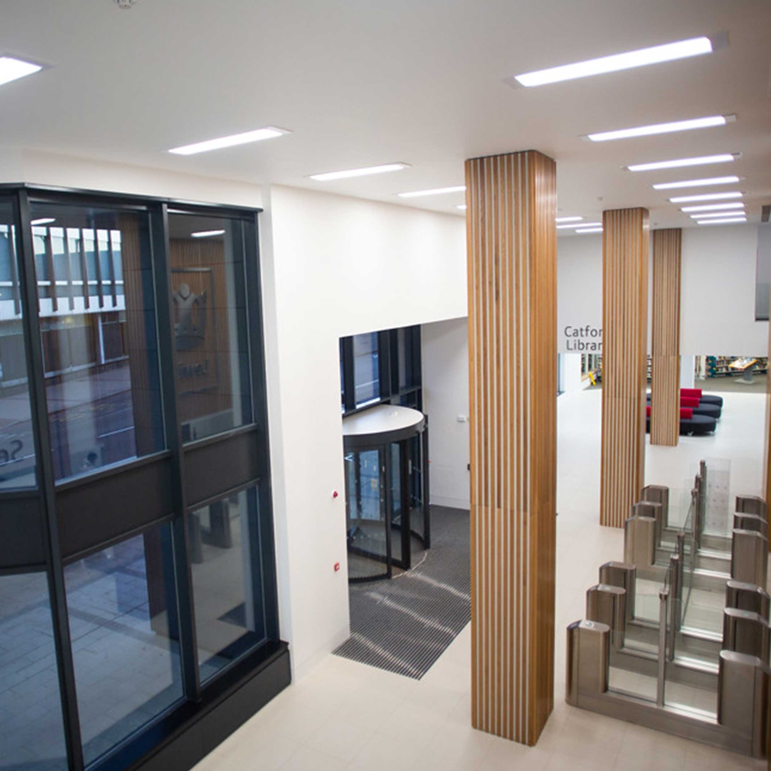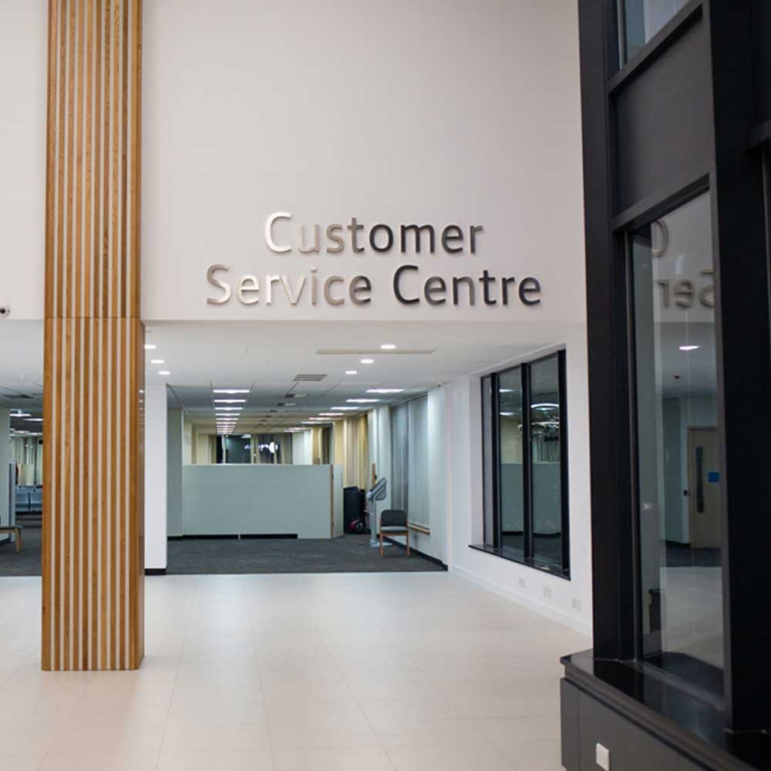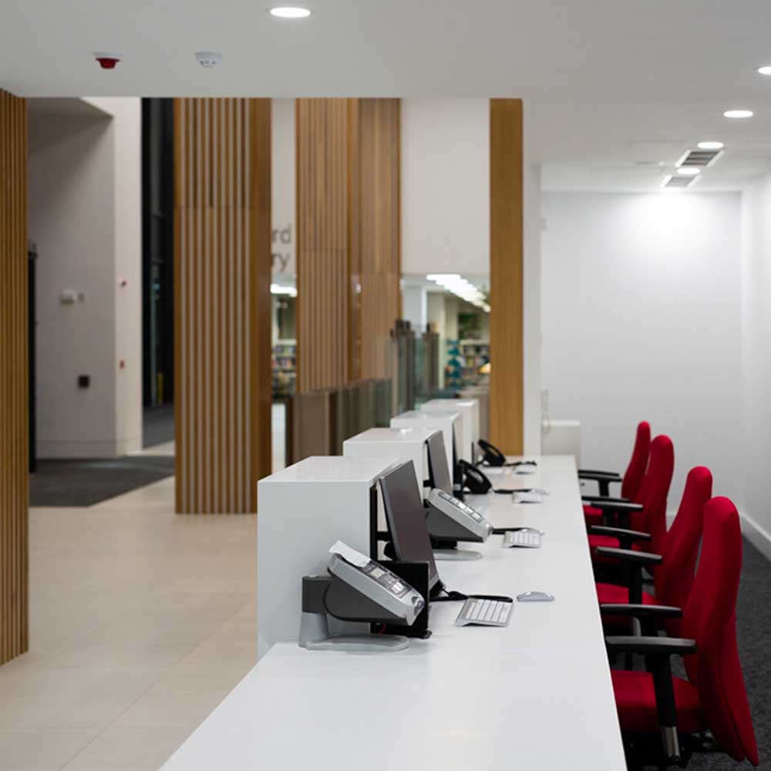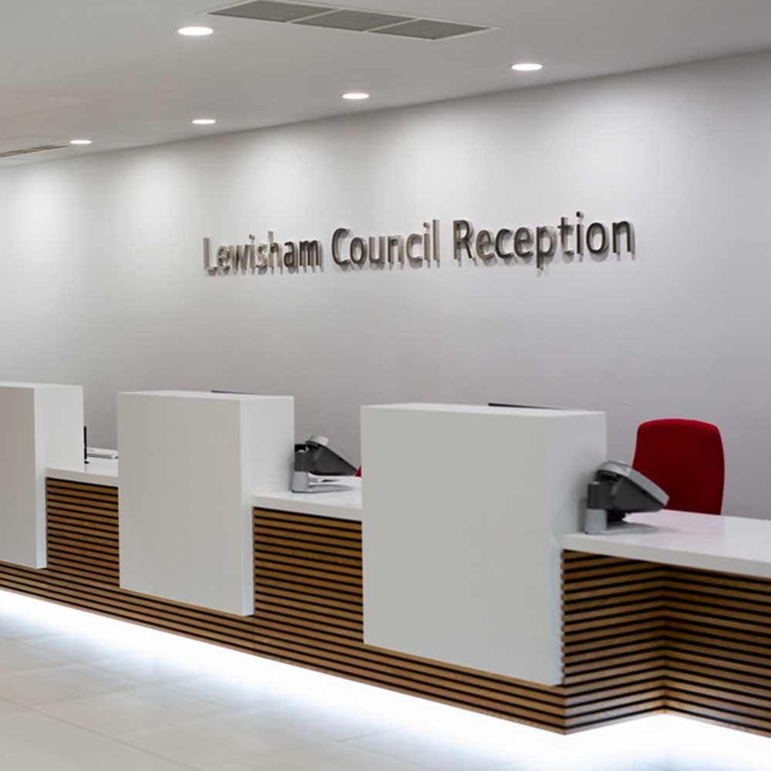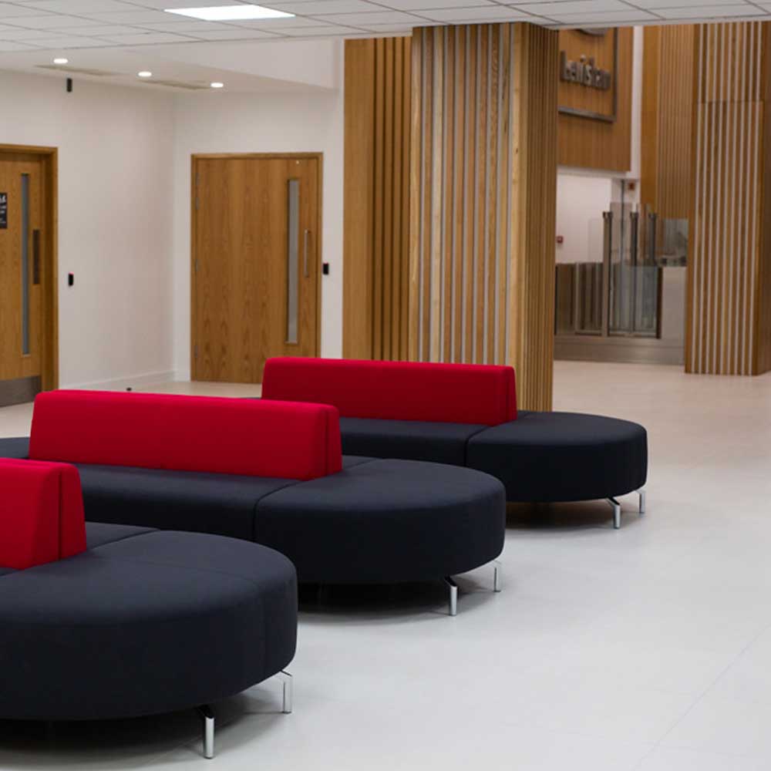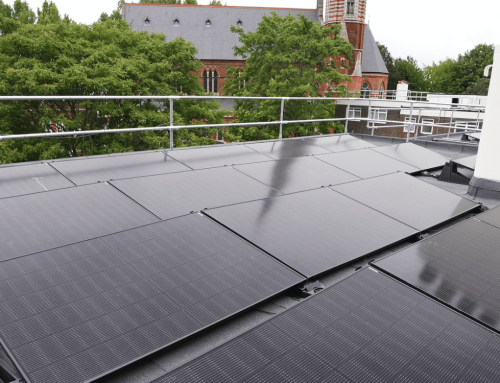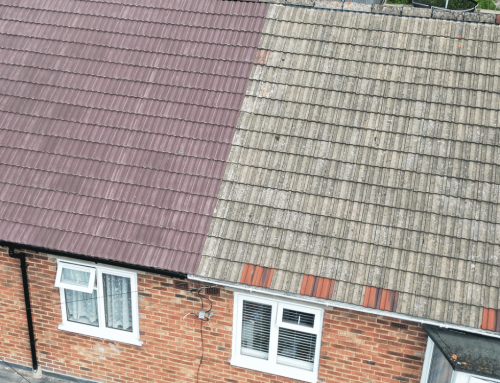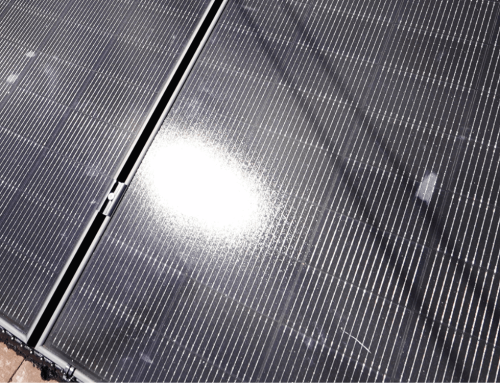Lewisham Council
Property Name
Commercial
Sector
Lewisham, London
Location
Refurbishment
Category
Axis successfully carried out works at a fully operational Laurence House which was open to the public
Project Details
Axis’ reception refurbishment project at Laurence House added new revolving doors, modern workstations and a stylish Q-matric ticket system at Laurence House. This six-storey building houses Lewisham Council’s offices on floors 2-6. Catford Library and Customer Services occupy the ground floor.
Axis’ category A strip-out demolished the existing external entrance and disconnected all services. We removed all mechanical and electrical fixtures and fittings, floor finishes, tile coverings, ceilings, toilets, vanity units, partitions, doors and frames and reception desks.
In addition, we took down the balustrade and partition walls above the reception area. We disposed of all materials in an environmentally-responsible manner. We suspended MF ceilings, installed partitions and levelled floors with a latex levelling screed to which we applied new floor finishes.
Additionally, we repaired and plastered the walls throughout. Our M&E works made alterations to mechanical and electrical circuits. Our joinery works included the installation of Fire-rated doors. To complete the reception refurbishment project Axis created four modern workstations and installed a Q-matric ticket issuing system. Full security features include CCTV controls and intercoms, intruder alarm, panic alarm and turnstiles controls. In addition, we created an internal glazed feature wall to the lift lobbies.
We also installed a Fire Resistant automatic closing roller-shutter door (actuated by fire alarm link) in the studwork wall. We applied a special polyester powder-coated finish to the lift doors. New WCs (including DDA toilet) and showers featured new sanitary ware including hand basins, driers and mirrors.
Externally we installed new revolving doors and paving works to the main entrance. We also removed existing cladding and replaced it with new cladding on the external facade. Our walkway adaptations created wheelchair access. Laurence House was fully operational and open to the public during the works. We carefully phased our Works during the reception refurbishment project to avoid disruption to resident workers and visitors.


