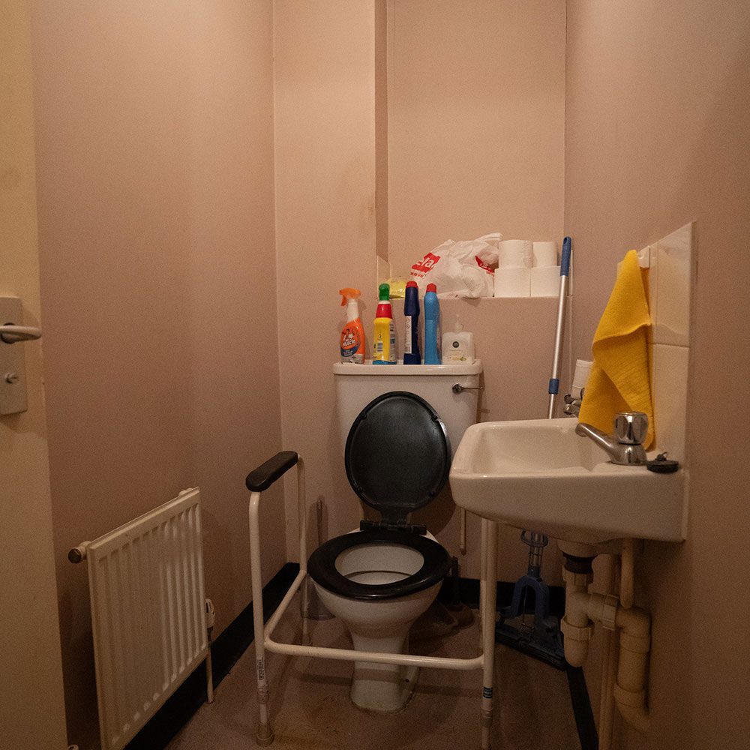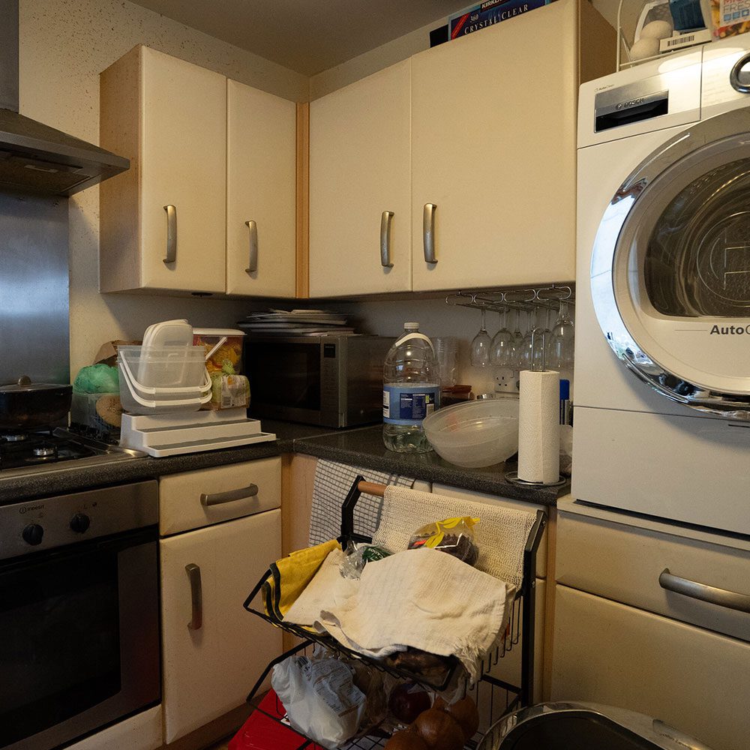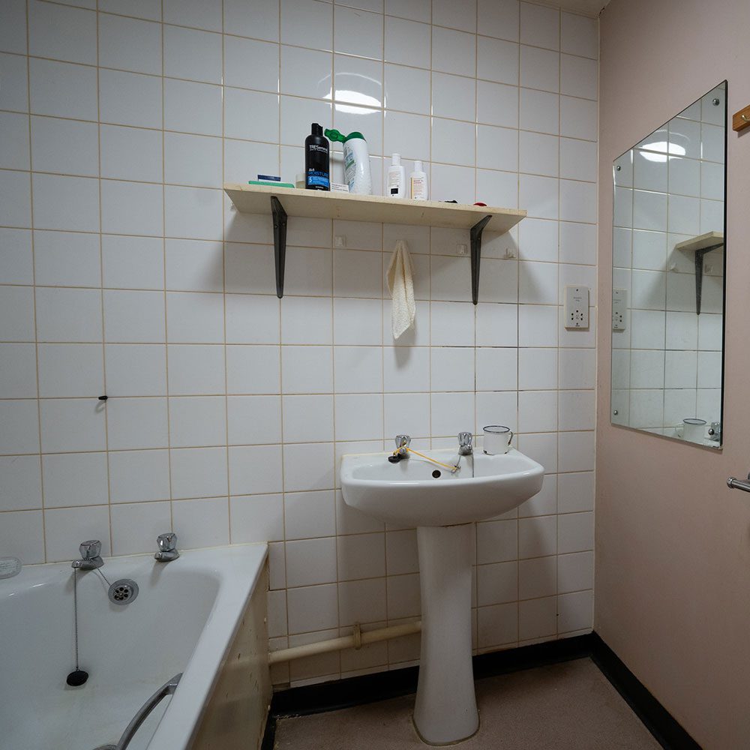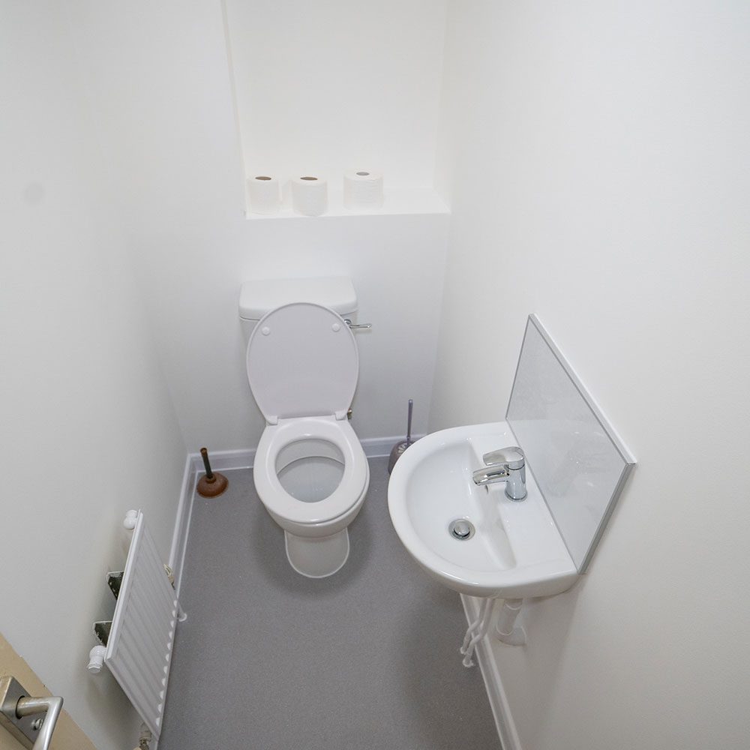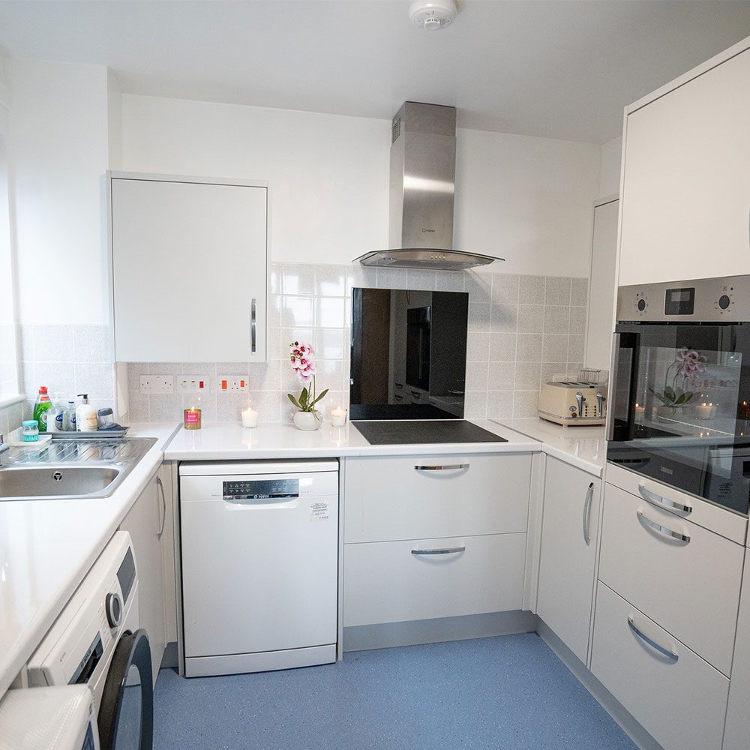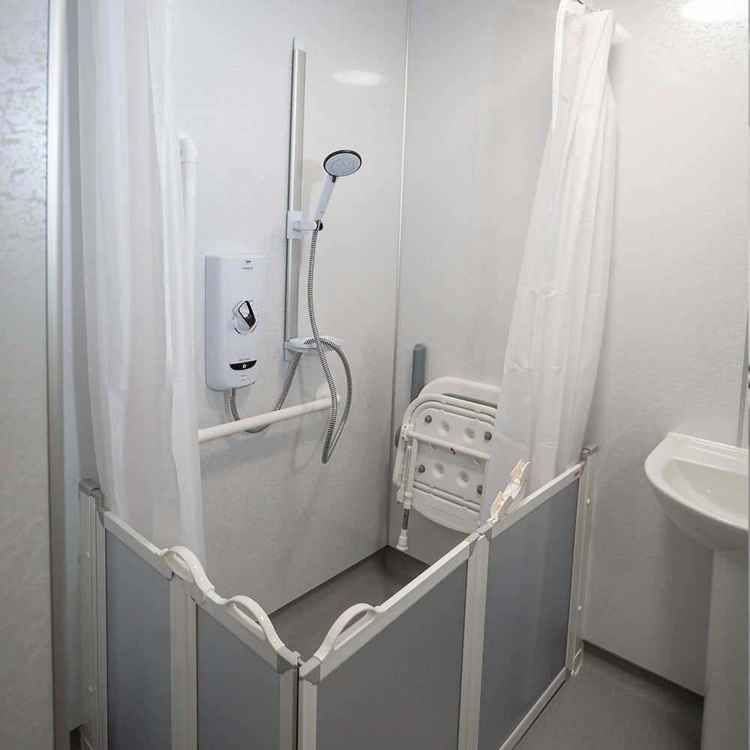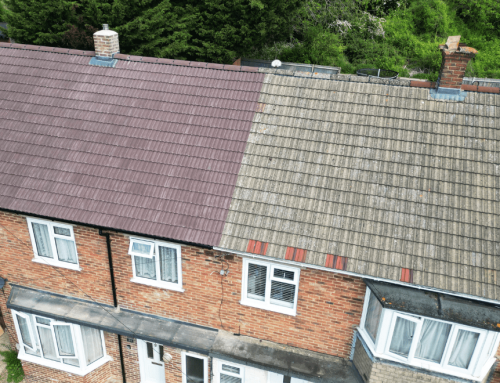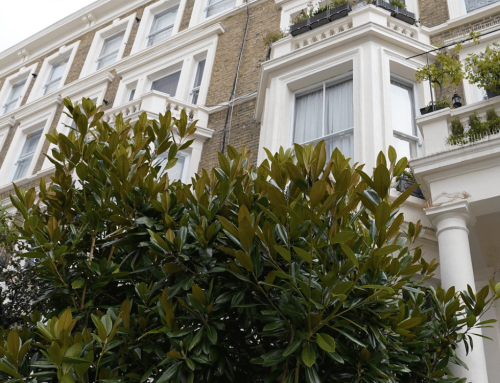L&Q
Client Name
Housing
Sector
London
Location
Kitchens and Bathrooms
Category
Our team is replacing kitchens and bathrooms in over 90 properties, with more in progress
Project Details
As a trusted building repairs and maintenance contractor in the social housing industry, Axis has undertaken a renovation project for our client, L&Q. This initiative involves the replacement of kitchens and bathrooms across more than 90 properties, ranging from houses to flats. Our team navigated the complexities of working in fully occupied properties, tailoring the design and functionality to residents’ specific disabilities.
We provided a range of services, commencing with Occupational Therapy (OT) assessments, designs adhering to Disability Discrimination Act (DDA) standards for wet rooms and kitchens, and conducting asbestos surveys. We managed the removal of old bathroom and kitchen units, as well as flooring and wall tiles and coverings. Our skilled electricians assessed circuit designs, installed electric showers, lighting and new sockets, and relocated existing wires as required. Subsequently, we installed panels, tiles, and flooring. To maintain water tightness, we applied silicone to panels and ceilings in bathrooms.
Each wet room’s specifications were customized based on residents’ needs determined by OT reports, ensuring accessibility. This included features such as extended hose lengths, shower seats with backrests, wet floors, curtains, cubicle doors, and screens. Kitchen unit installations varied per resident, featuring cupboards, worktops, waterfall edges, self-closing hinges, heat-resistant shelves, electric hobs, slip-resistant flooring, and handrails.
Throughout the kitchens and bathrooms replacement programme, our team maintained transparent communication, offering a door-door service to explain ongoing works and address any inquiries or concerns. The renovated bathrooms and kitchens have not only enhanced the quality of life for residents but also contributed to minimising potential maintenance issues in the long term.
Project Details
As a trusted building repairs and maintenance contractor in the social housing industry, Axis has undertaken a renovation project for our client, L&Q. This initiative involves the replacement of kitchens and bathrooms across more than 90 properties, ranging from houses to flats. Our team navigated the complexities of working in fully occupied properties, tailoring the design and functionality to residents’ specific disabilities.
We provided a range of services, commencing with Occupational Therapy (OT) assessments, designs adhering to Disability Discrimination Act (DDA) standards for wet rooms and kitchens, and conducting asbestos surveys. We managed the removal of old bathroom and kitchen units, as well as flooring and wall tiles and coverings. Our skilled electricians assessed circuit designs, installed electric showers, lighting and new sockets, and relocated existing wires as required. Subsequently, we installed panels, tiles, and flooring. To maintain water tightness, we applied silicone to panels and ceilings in bathrooms.
Each wet room’s specifications were customized based on residents’ needs determined by OT reports, ensuring accessibility. This included features such as extended hose lengths, shower seats with backrests, wet floors, curtains, cubicle doors, and screens. Kitchen unit installations varied per resident, featuring cupboards, worktops, waterfall edges, self-closing hinges, heat-resistant shelves, electric hobs, slip-resistant flooring, and handrails.
Throughout the kitchens and bathrooms replacement programme, our team maintained transparent communication, offering a door-door service to explain ongoing works and address any inquiries or concerns. The renovated bathrooms and kitchens have not only enhanced the quality of life for residents but also contributed to minimising potential maintenance issues in the long term.
installation, storage tank, booster set, pipework infrastructure. Additional enhancements included ventilation improvements, upgrades to heating control systems and the installation of a sophisticated fire mist system and wireless fire alarm system for enhanced safety.
Furthermore, we undertook exterior upgrades including the installation of a new power cable to accommodate the expanded building, restoring the steps and pavement, and decorated the front entrance door.
Throughout the roof extension and refurbishment project with Regency Grove, the building remained fully occupied, and our focus remained on delivering high quality results while prioritising resident comfort and operational continuity.


