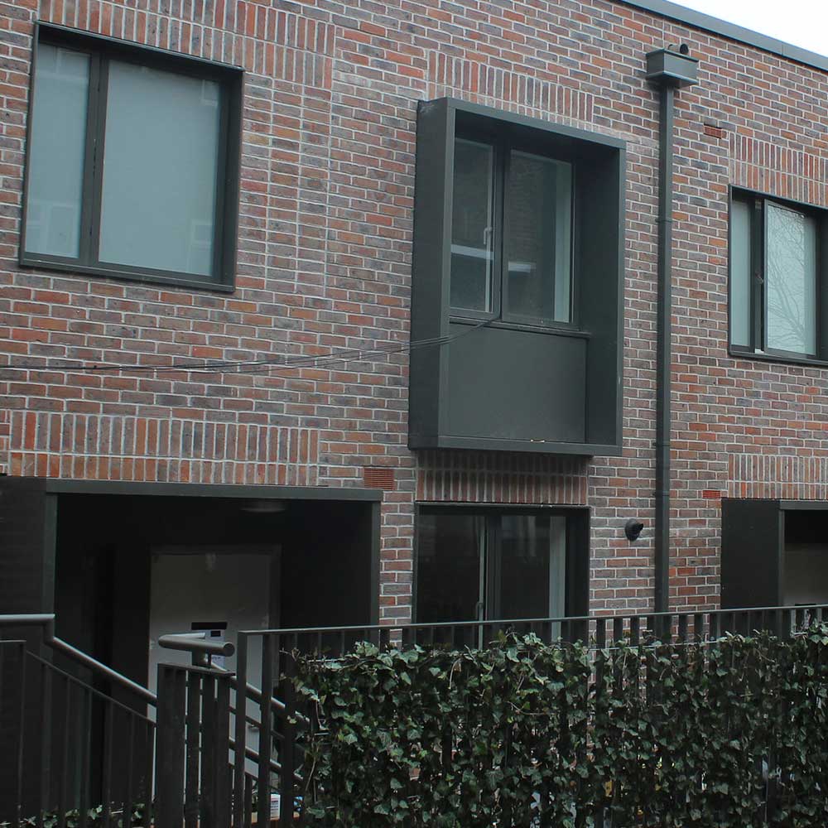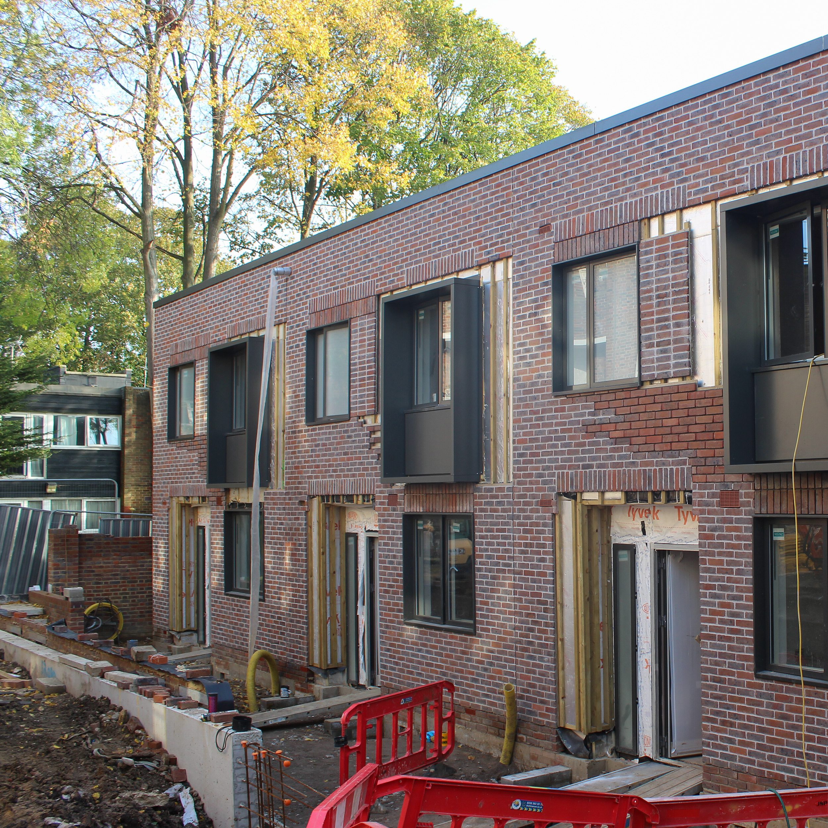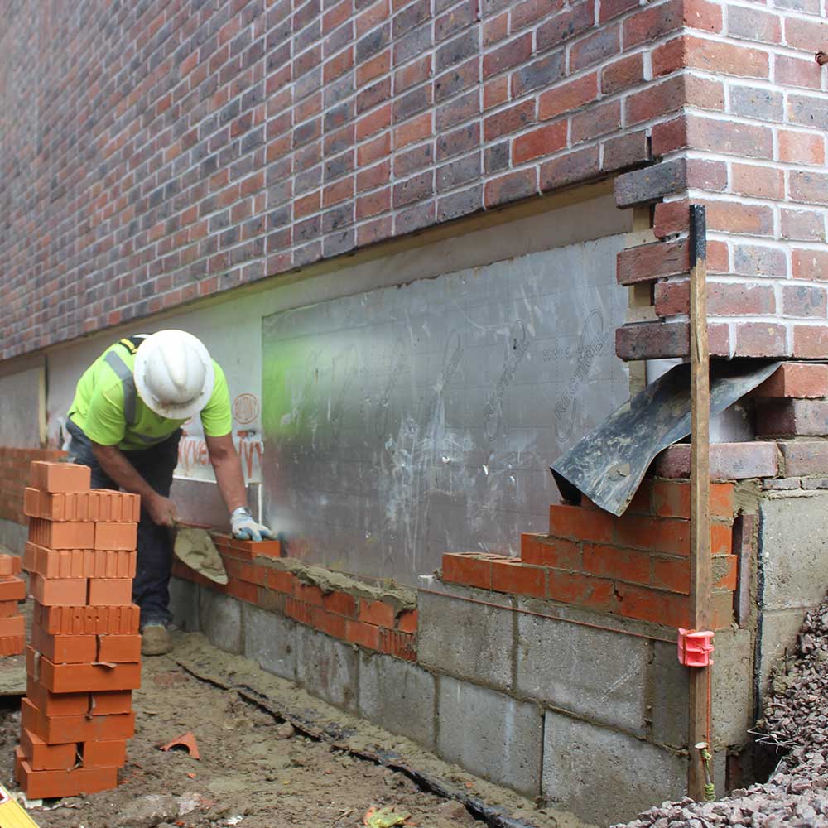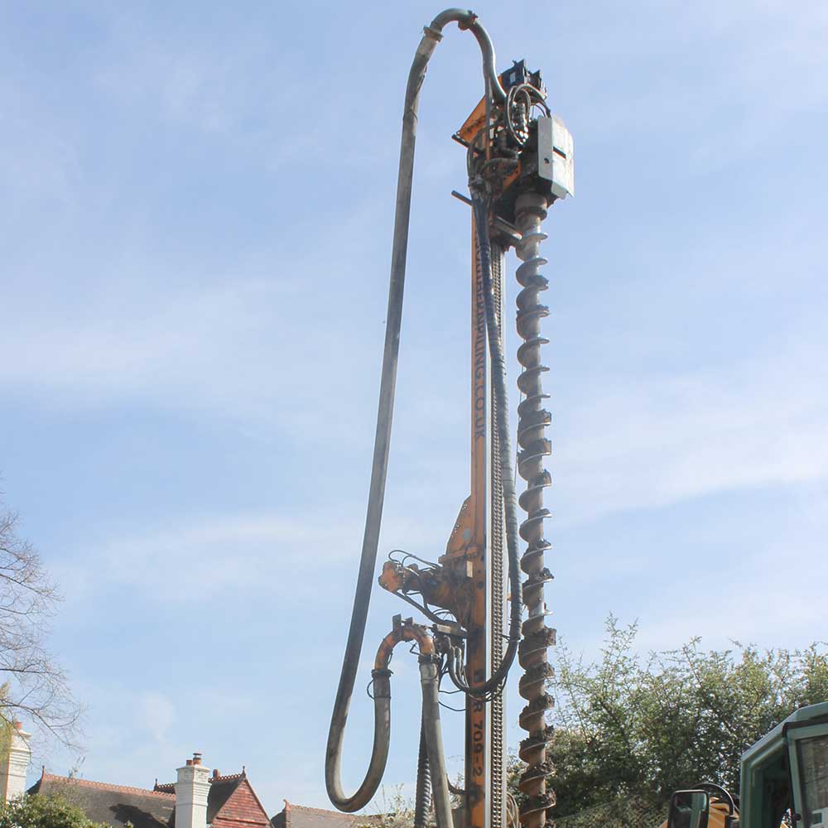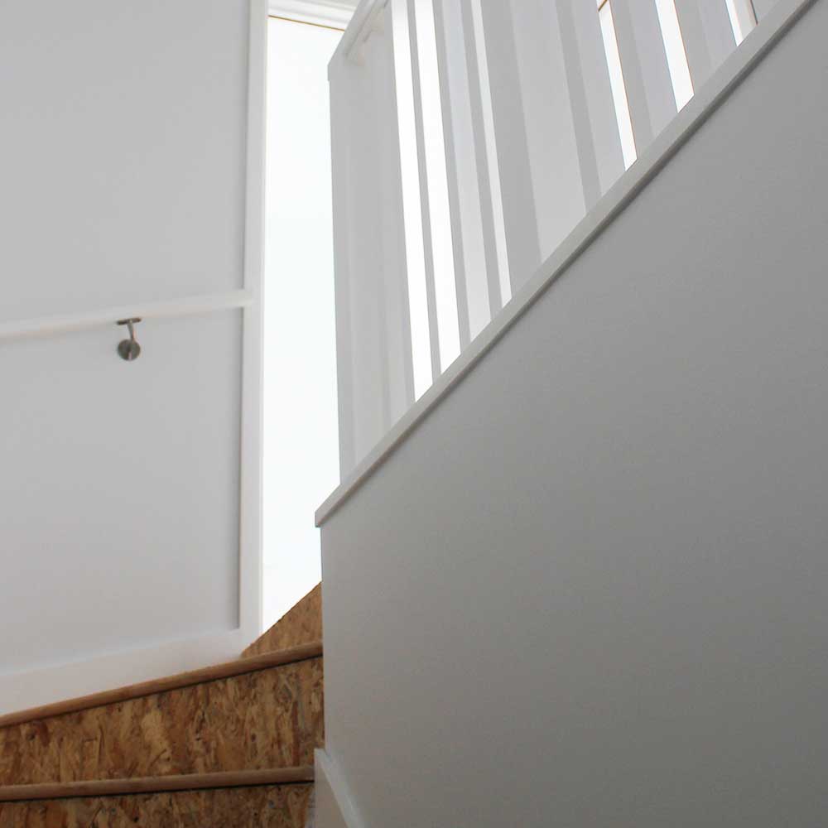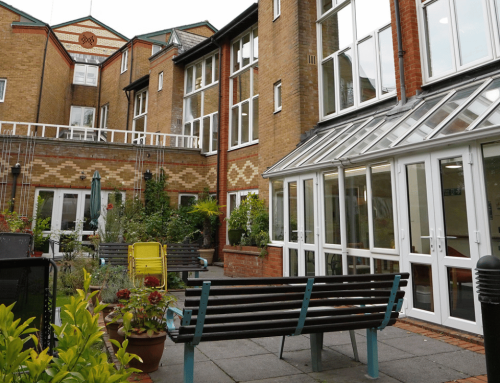Atkins
Client Name
Housing
Sector
Tulse Hill, south west London
Location
Modern Methods of Construction
Category
Our £1m new build project created 4 two-bedroom terraced homes in 12 months.
£1m new build project creates four new two-bedroom terraced homes in 12 months.
Project Details
Our new build project with Design, Engineering and Project Management consultancy Atkins in partnership with Lambeth Borough Council created four new two-bedroom terraced homes in Lambeth, south west London.
The new build homes were built using Light Gauge Steel Frame Construction. Light Gauge Steel Frames were pre-assembled and delivered, completed, to the site.
Our teams prepared the site and the foundations. We bolted the frames to reinforced concrete ground beams on CFA (Continuous Flight Auger) piled foundations. Externally, the homes feature landscaped front and rear gardens finished with porous paving, planting and turf, as well as a cycle store, coated railings and Hedera green screens (pre-planted ivy on wires).
The reduction in on-site resources brings time and cost saving benefits to the client without compromising the performance of the building. The homes cost between 20% to 30% less to build than traditional methods.
The completed new build project has transformed derelict, unused former garage space into housing for the London Borough of Lambeth, accommodating four families.
Read more about our Housing Projects here.
Project Details
Our new build project with Design, Engineering and Project Management consultancy Atkins in partnership with Lambeth Borough Council created four new two-bedroom terraced homes in Lambeth south west London.
The new build homes were built using Light Gauge Steel Frame Construction. Light Gauge Steel Frames were pre-assembled and delivered, completed, to the site.
Our teams prepared the site and the foundations.
We bolted the frames to reinforced concrete ground beams on CFA (Continuous Flight Auger) piled foundations.
Externally, the homes feature landscaped front and rear gardens finished with porous paving, planting and turf, as well as a cycle store, coated railings and Hedera green screens (pre-planted ivy on wires).
The reduction in on-site resources brings time and cost saving benefits to the client without compromising the performance of the building. The homes cost between 20% to 30% less to build than traditional methods.
The completed new build project has transformed derelict, unused former garage space into housing for the London Borough of Lambeth, accommodating four families.
Read more about our Housing Projects here.


