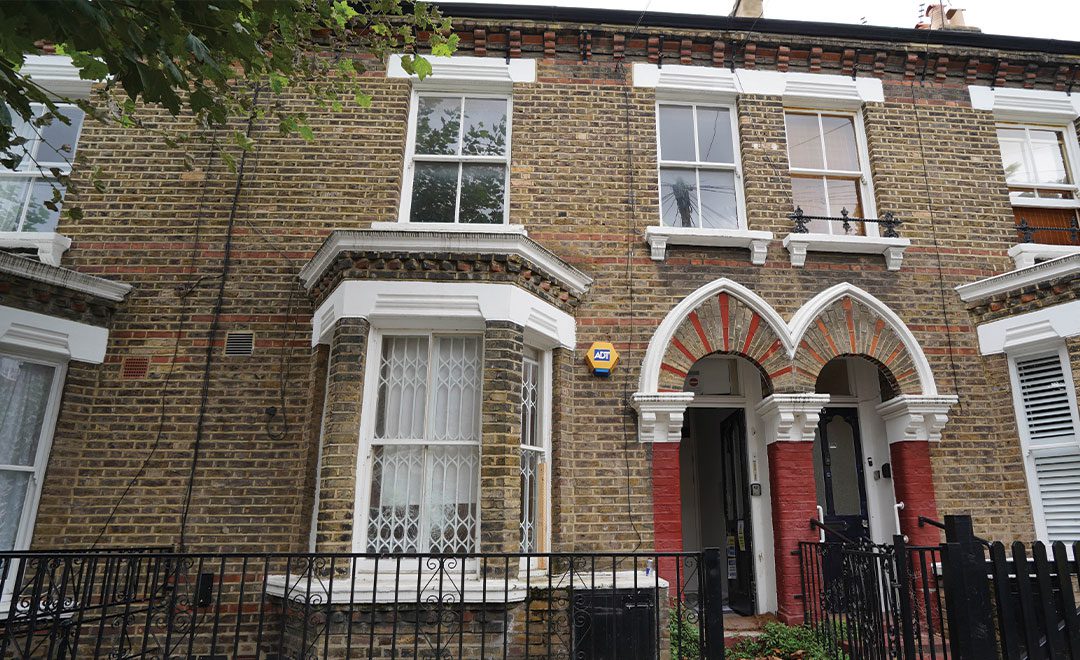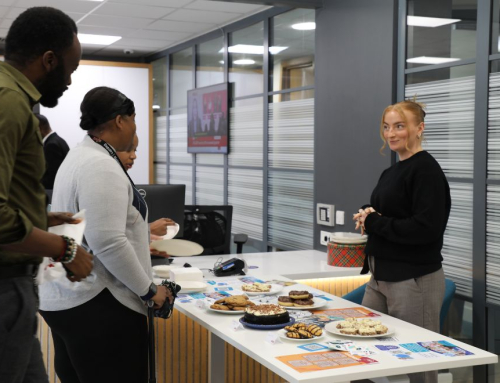21st September 2023
Pilot Conversion Scheme for Westminster
Our projects team are undertaking a pilot conversion and refurbishment scheme for our client Westminster City Council.
The property – which is currently unoccupied and comprises two flats – is to be converted into a much-needed 4-bedroom family home. We have already commenced work on the house which is on Fourth Avenue London W10 in the Queens Park Conservation area.
With new solar panels, ventilation and heating systems as well as double glazing and insulation, the conversion project will produce a home that is not only comfortable and spacious but will be also economical and sustainable for our client and the residents. This conversion project commenced in September and will finish in December 2023. It is valued at £200,000 and is part of our ongoing total asset management programme with Westminster CC.
Axis and Retrofit
Axis’ many fully-qualified Retrofit Co-ordinators can undertake government funded retrofit under PAS 2030: 2019. By gaining PAS 2030: 2019 certification, Axis’ retrofit installers demonstrate that they have installed energy efficiency measures which meet the required specifications, and in accordance with TrustMark standards.
Axis Retrofit team is fully qualified under PAS 2035 compliancy standard to conduct whole-house retrofit works. PAS 2035:19 emanated from the Each Home Counts independent review and takes into account technical and occupancy comfort and lifestyle requirements – ‘whole building’ or ‘whole house’ energy retrofits of existing domestic dwellings.
There’s more about our Retrofit capabilities, qualifications and accreditations here
Plus:
Wastewater recovery systems
Roof Solar panels
New smart vents/air bricks
M&E work includes full electric rewire and installation of new infra-red central heating system





