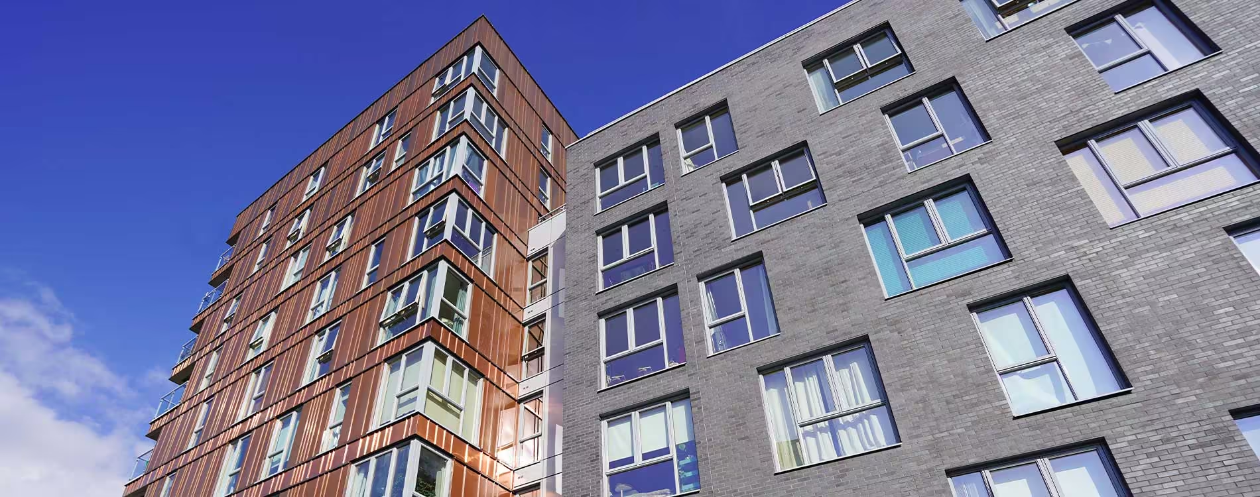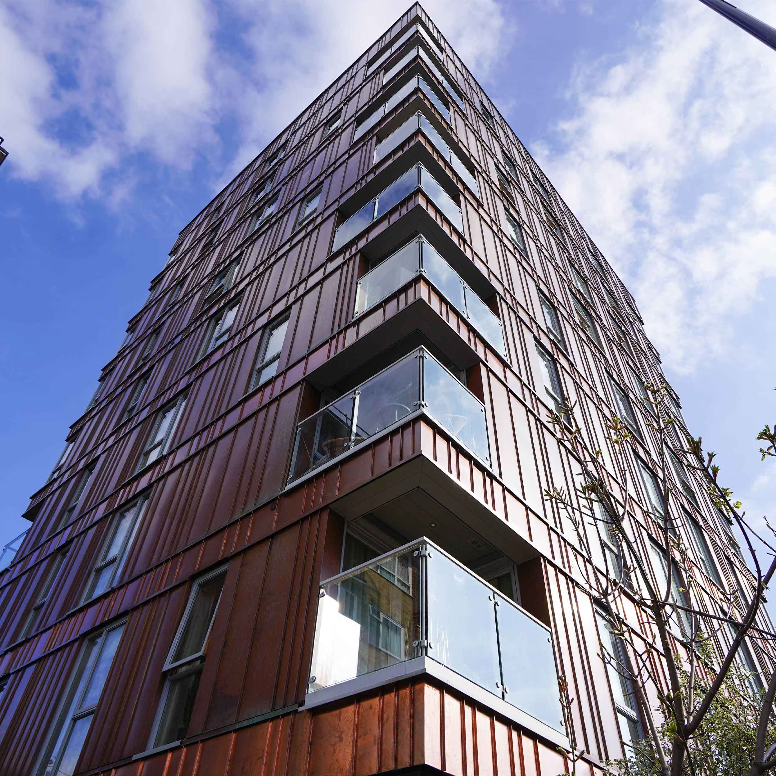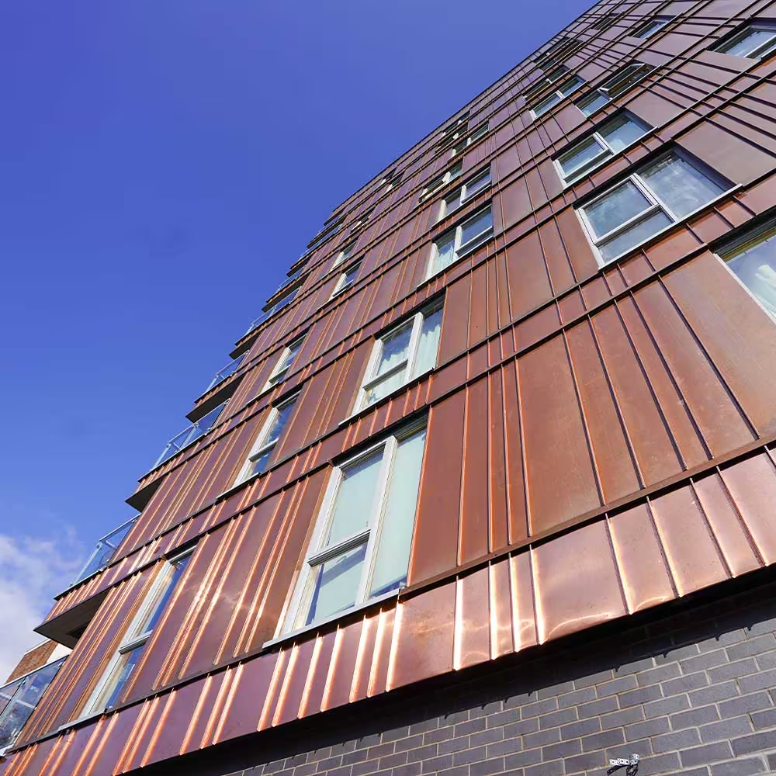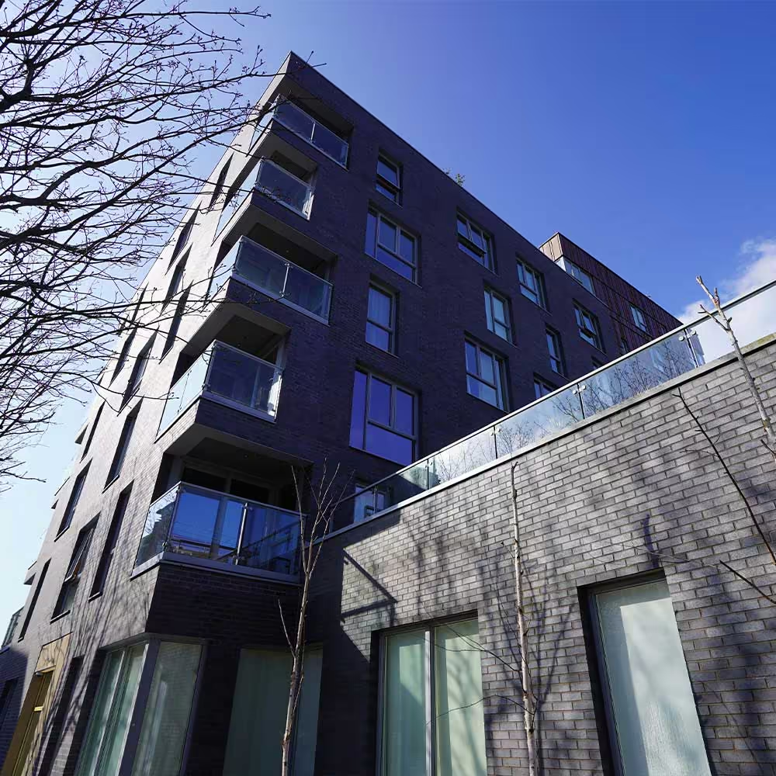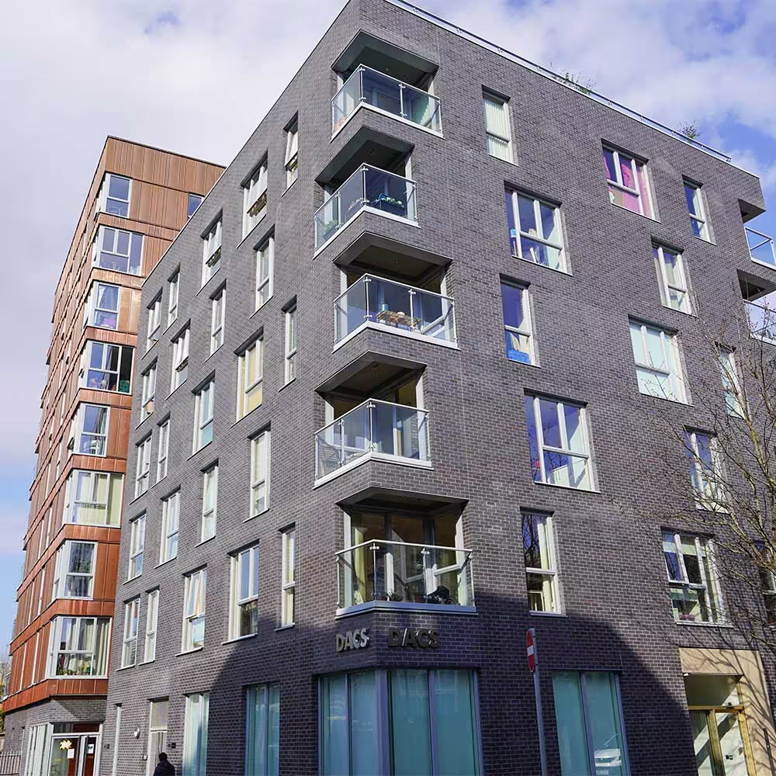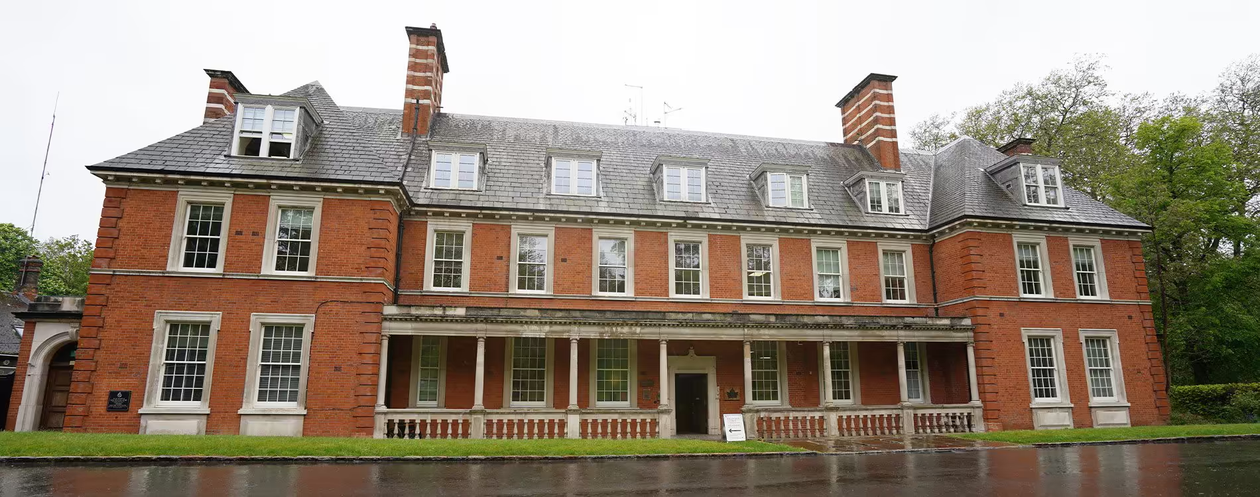Project Details
Verdigris Apartments features four types of external cladding material – copper, masonry, timber and aluminium – all of which were removed and replaced on a like-for-like basis so as not to significantly change the aesthetic appearance of the building.
The project included the removal of all existing copper, timber, masonry, and aluminium cladding systems back to the steel framing system (SFS) inner leaf and primary concrete structure. The full reinstatement works included new sheathing board, EPDM, breathable membrane, insulation, cavity barriers, copper, masonry, timber effect and aluminium rainscreen systems as well as ancillary renewal works.
In addition, the team carried remediation works to resident balconies which involved the removal and replacement of the existing timber cladding and decking with non-combustible cladding and decking.
Works Outside of Scope
Works Outside of Scope included remediation of issues relating to secondary structure (SFS); installation of Putty Pads to internal electrical sockets; replacement of resident’s bulkhead lighting to residents balconies; and deconstruction and re construction of AOV shaft introducing steel wind posts and additional structural support.
Care of residents
Verdigris Apartments contains 45 occupied flats. During the remedial re-cladding works we provided safe access to the building for residents and kept them fully informed, both before and during the works.
Whilst COVID-19 restricted our face-to-face meetings with residents, we provided regular announcements on posters in communal areas and through hand-delivered newsletters. We were able to conduct the re-cladding project without accessing the interiors of the apartments and so kept disruption to residents to a minimum. Axis and THCH prioritised the safety of residents during the Covid-19 pandemic: Axis staff wore appropriate PPE equipment and conducted hygiene and safety checks before entering residents’ homes. We also carried out regular cleaning and followed government guidelines throughout the works.
As well as having a safer place to live residents can now expect lower energy bills as a result of the works.
More about Verdigris Apartments
Verdigris Apartments range from single storey to nine storeys high. The highest residential floor level of the building is above 18m. The buildings were completed in mid-2012 and house a mix of residential and non-residential premises.


