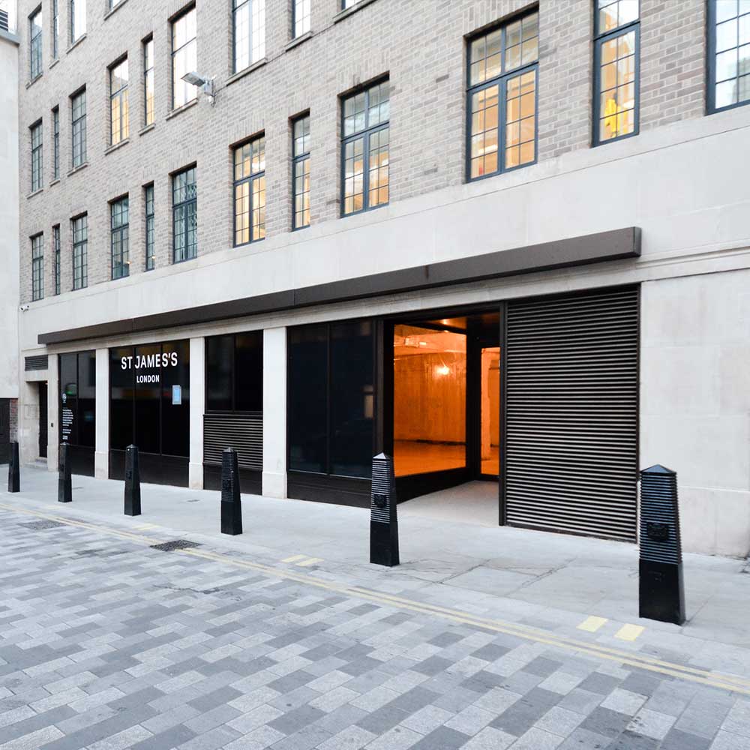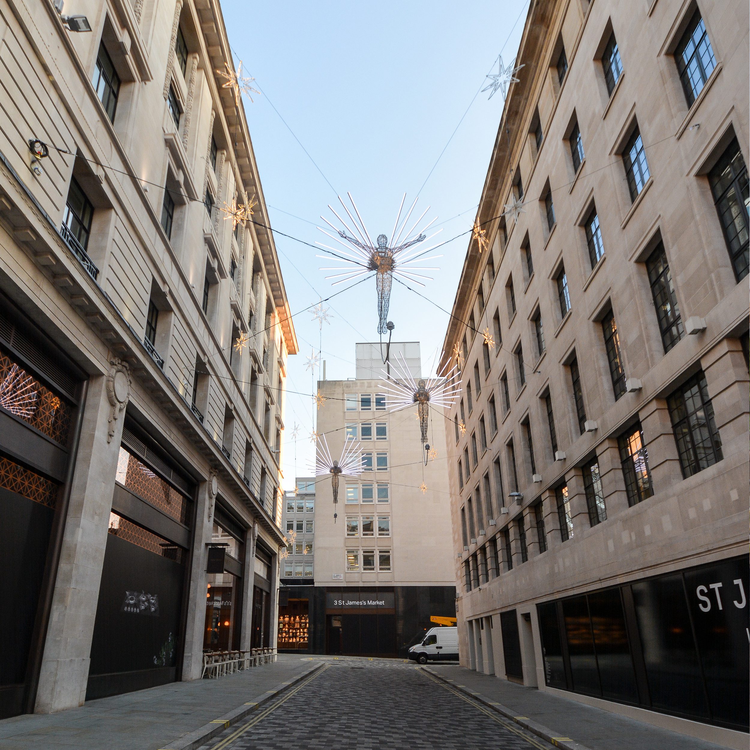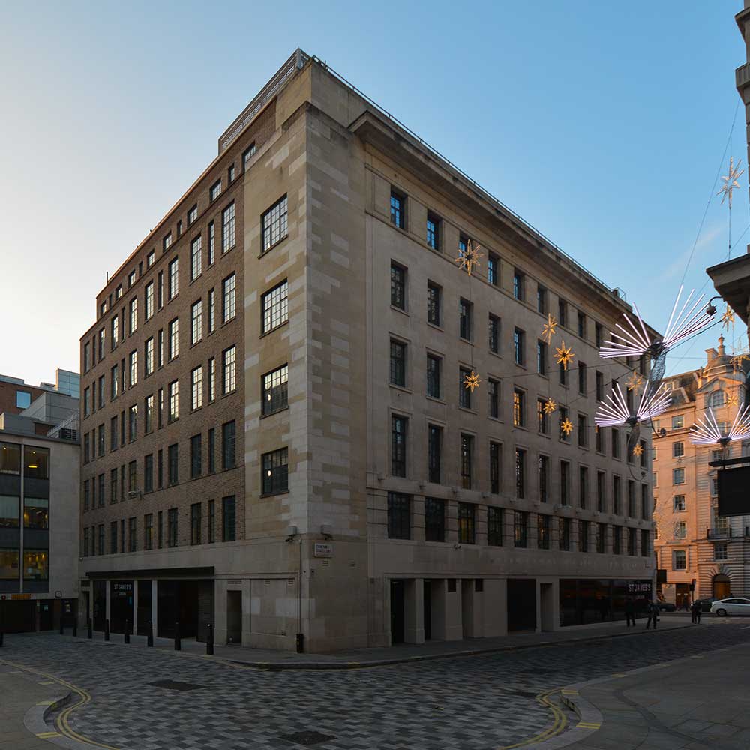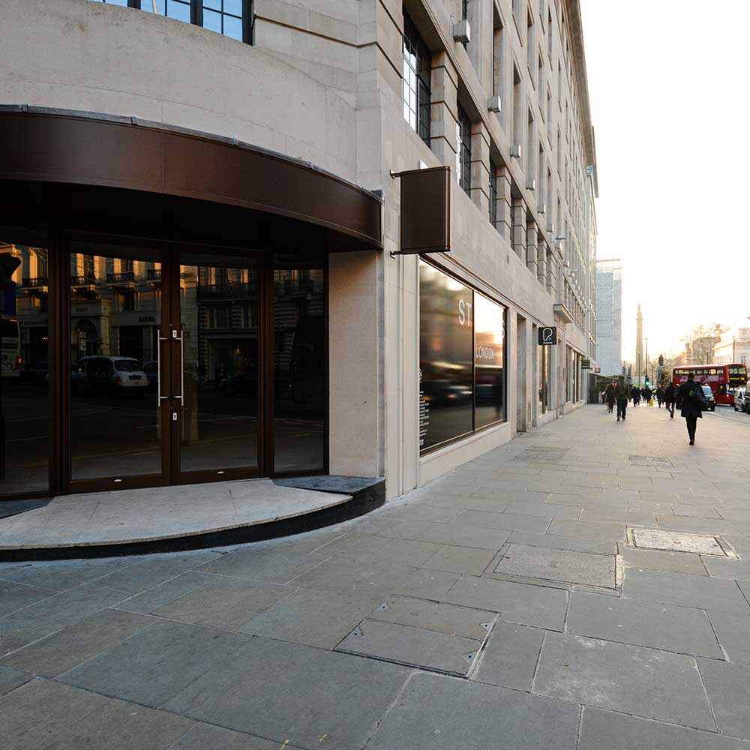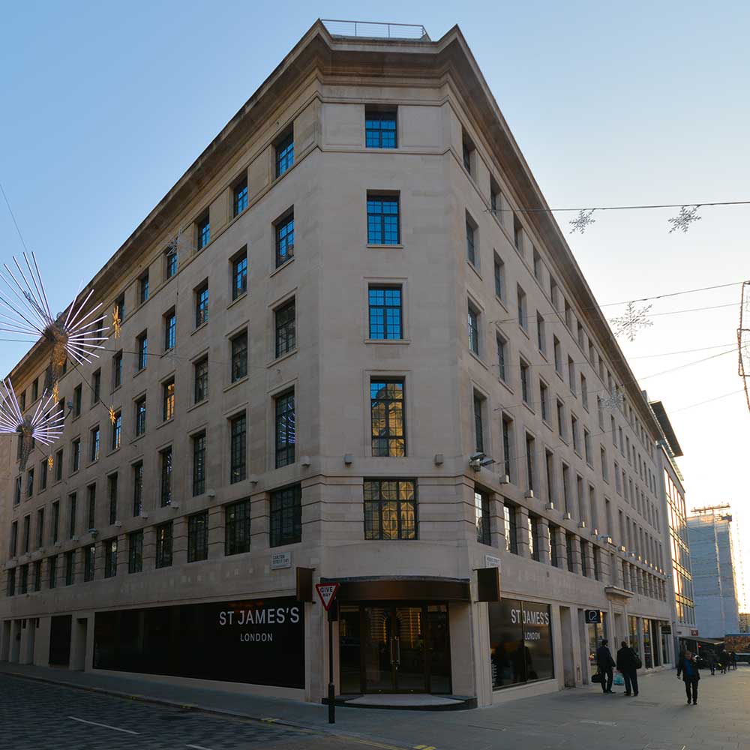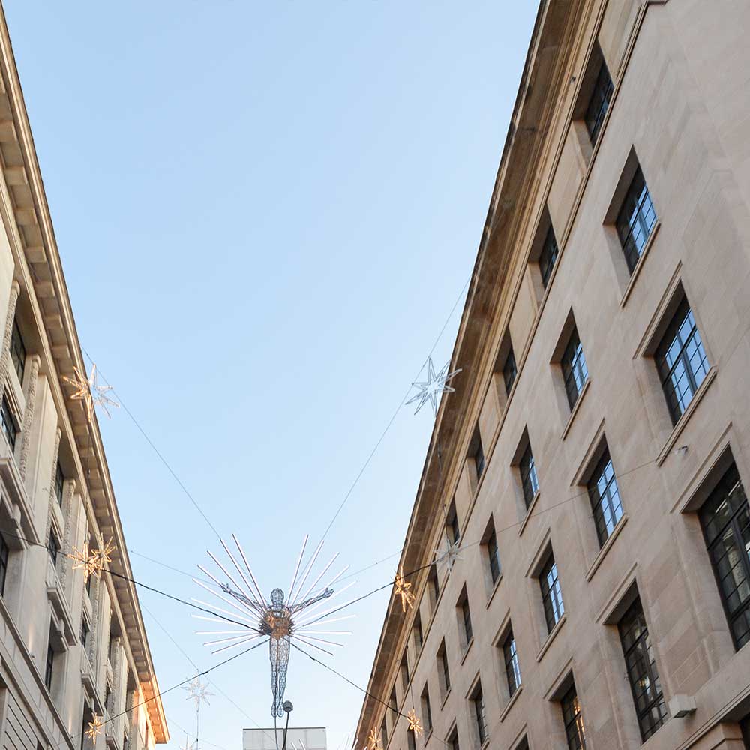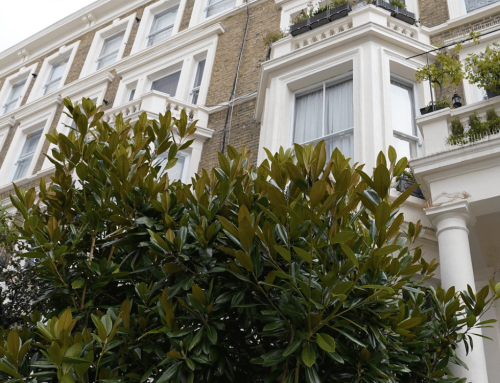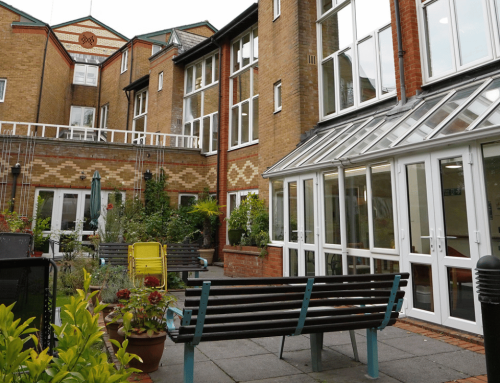The Crown Estate
Property Name
Commercial
Sector
St James’s Market, London
Location
Refurbishment
Category
Axis aimed to create ‘a visually unified streetscape’ to the high-profile retail, leisure and business destination
Project Details
Axis was appointed as the main contractor to undertake an external refurbishment project to at buildings within St James’s Market. Our team delivered works to the properties which are located in the heart of London’s Haymarket in the West End.
Our works aimed to create a ‘visually unified streetscape’ to the high-profile retail, leisure and business destination. We completed the project by improving the façade of existing buildings to blend in with newer developments.
As a result of the project, we achieved an improved retail space for Rex House on Regent Street. Alongside this was the new shop frontage on St James’s Market and Carlton Street. We designed these to encourage pedestrian flow. Our projects team removed windows, doors, roller shutters, street-level ventilation and trade-gates in preparation for the refurbishment.
Because of the programme of works, the team had to involve structural alterations to the fabric of the building. As a result of this, we installed a load-bearing steel frame in preparation for the installation of a 150m² granite façade and two integrated bi-folding gates, asbestos removal and external redecoration. We supplied and constructed new integrated aluminium framed double doors and external shopfront walling system.
Our team also completed DOFF cleaning of the Portland stone façade as part of the external refurbishment. As a result, we provided extended cornice moulding to Regent Street and the installation of louvred plant screens on the roofs. We erected a green wall to Savannah House, which added a striking feature to the building. To encourage the plants to grow, our team included automatic watering and lighting systems on the walls.
We achieved an improved retail space for St James’s Market and our designs encouraged pedestrian flow


