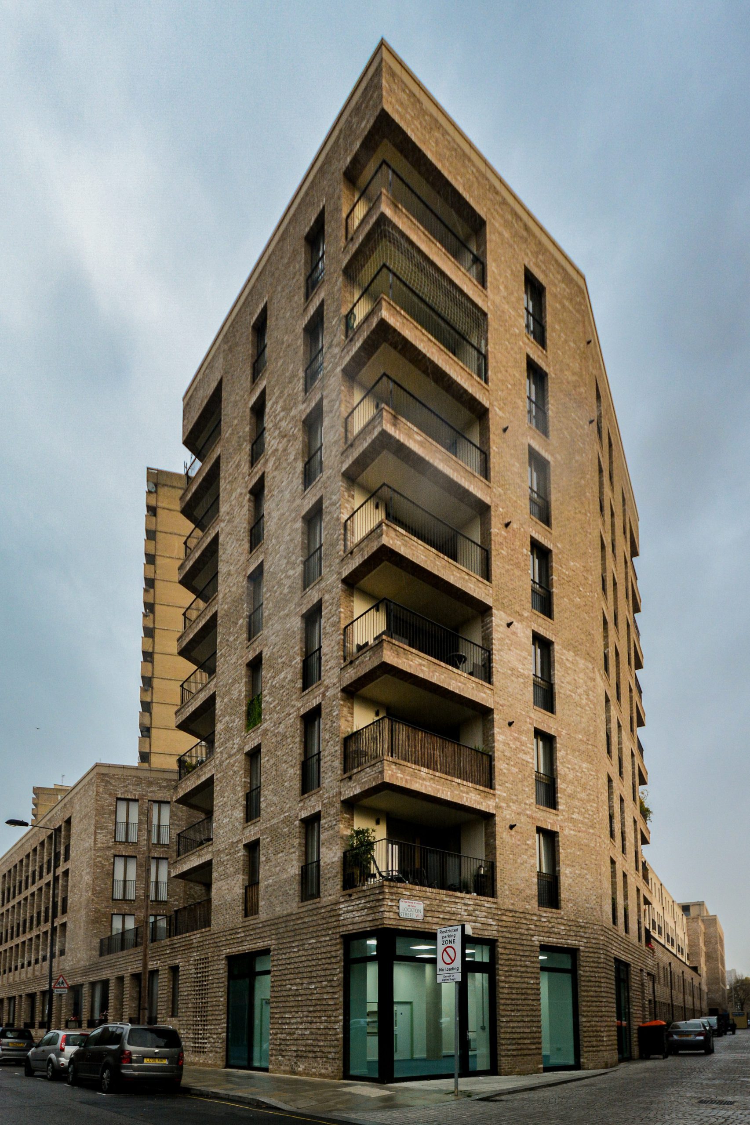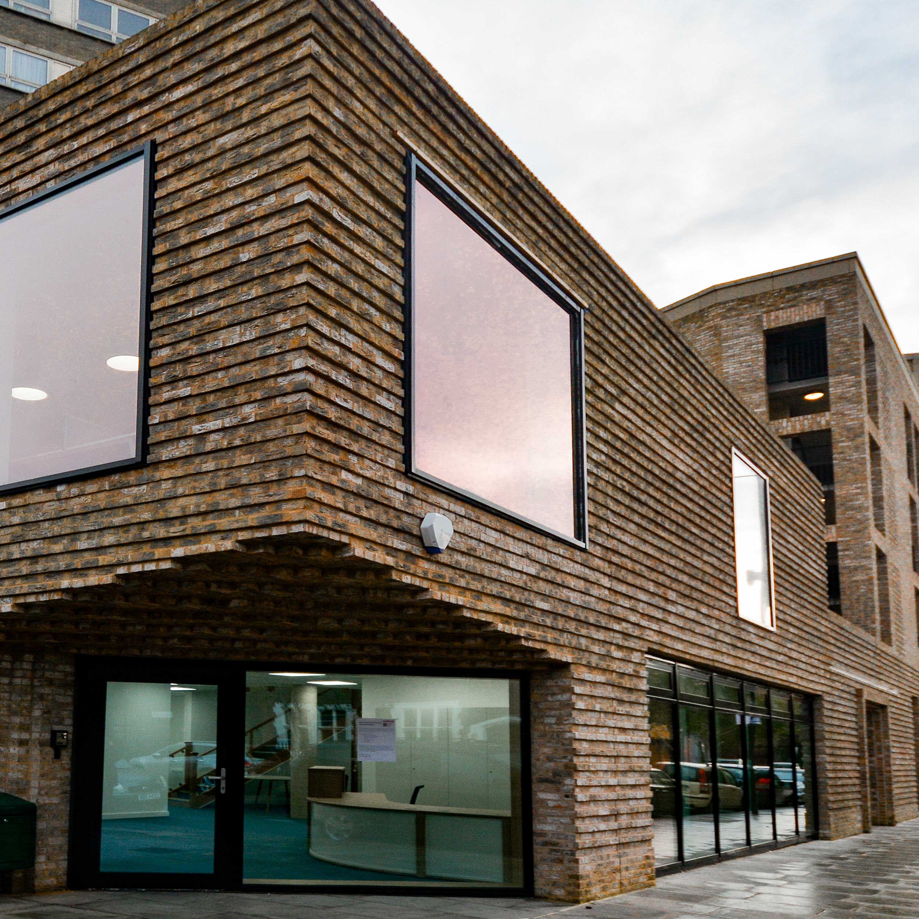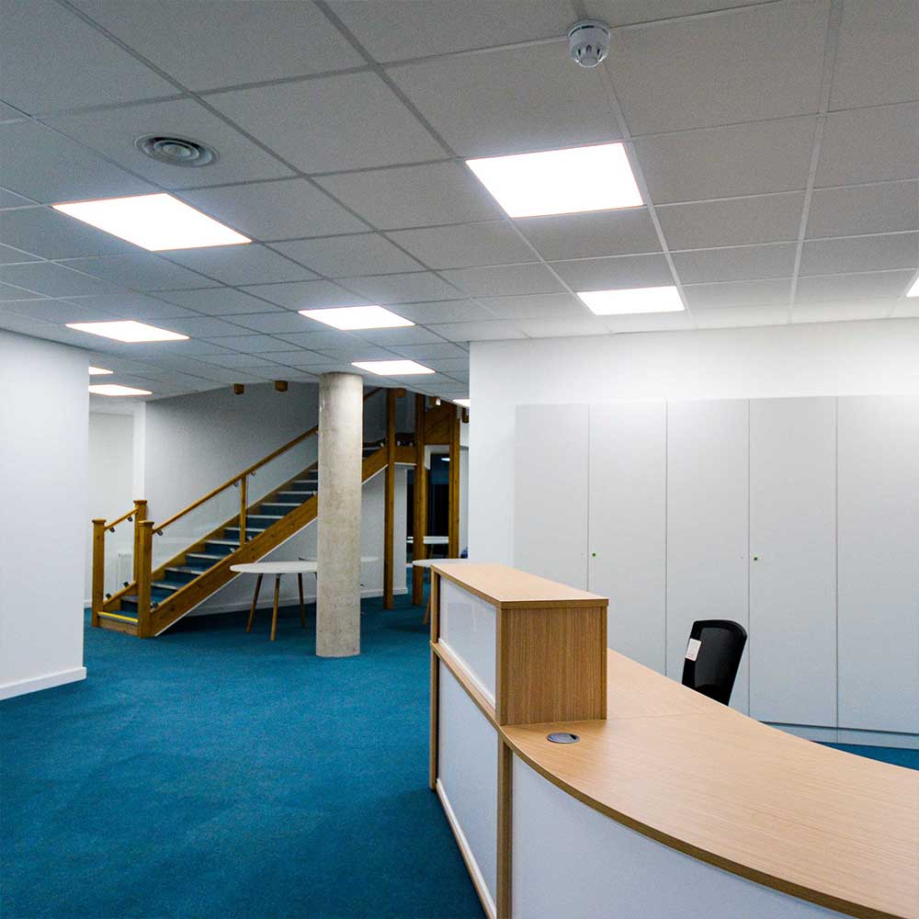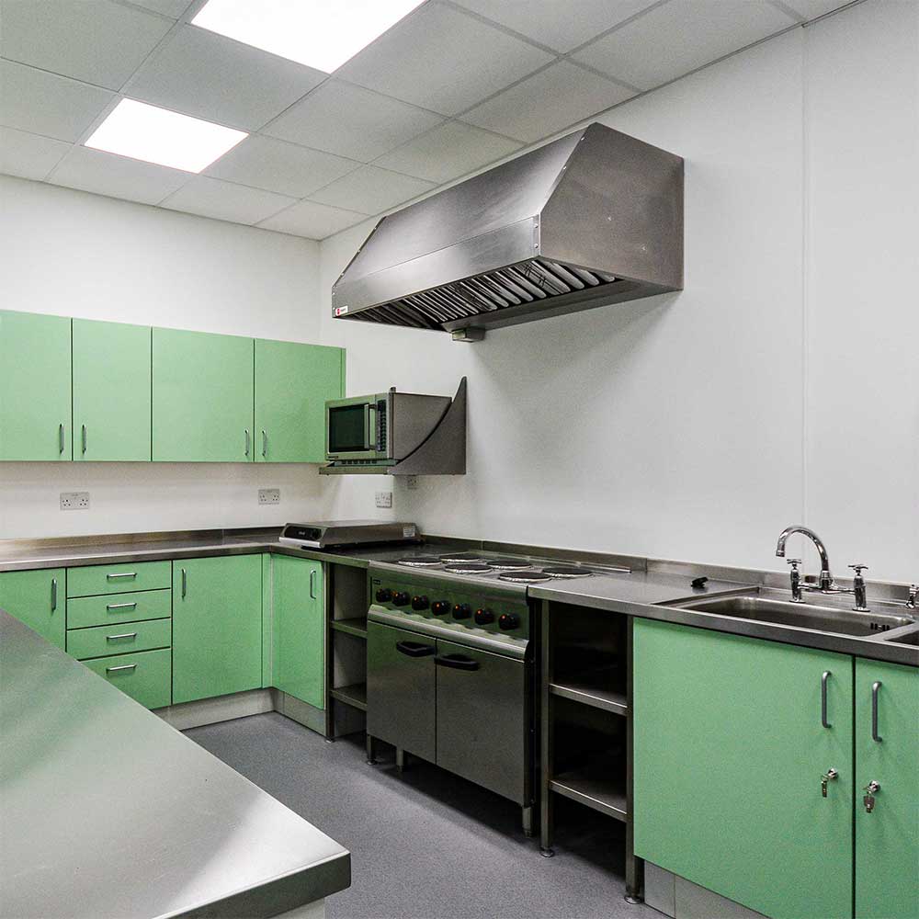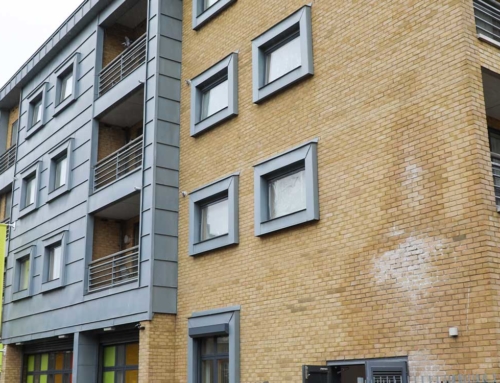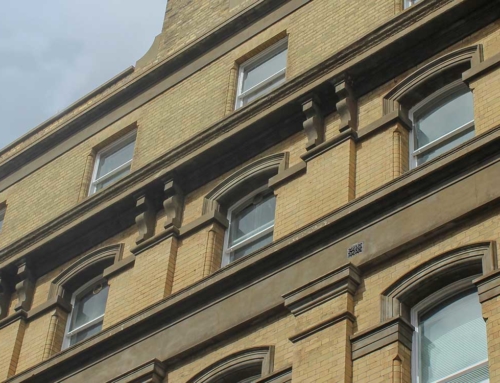Peabody Housing
Client Name
Commercial
Sector
Kensington, London
Location
Renovations
Category
A commercial kitchen installation and building refurbishment in North Kensington
Project Details
Axis carried out a commercial kitchen installation and building refurbishment on behalf of our client Peabody. The project also included mechanical and electrical works and an element of design. Adding to our commercial portfolio, the work took place in the residential Silchester Estate in North Kensington, London.
The ‘Social Enterprise Hub’ scope of works included the fit-out of a new core and shell building spanning over 2 floors, as well as the installation of an adjoining commercial kitchen. The commercial kitchen installation was carried out by our Mechanical and Electrical division who added fully functioning steel-plan furnishings. This came alongside sanitary works and plumbing utilities, as well as heating and ventilation works.
Our team introduced a platform lift to make both floors of the new build accessible as well as building a new accessible WC. We added raised flooring and stud partition walls. We also constructed a new reception and coffee shop.
Our team also completed a communal seating area, with several glass-panelled meeting rooms and open-plan hot desk area. The seating can accommodate 46 people with separate offices and WC facilities. This created a workspace and a meeting point for young entrepreneurs within the local community. Some of the design elements in the new build included a timber staircase. We also added a CCTV and access system for better security of the property.
Our team created a workspace and a meeting point for young entrepreneurs within the local community.


